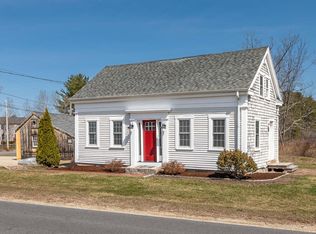Closed
$760,000
427 Cider Hill Road, York, ME 03909
3beds
2,610sqft
Single Family Residence
Built in 1993
1.42 Acres Lot
$761,500 Zestimate®
$291/sqft
$3,629 Estimated rent
Home value
$761,500
$685,000 - $845,000
$3,629/mo
Zestimate® history
Loading...
Owner options
Explore your selling options
What's special
Welcome to 427 Cider Hill Rd- a thoughtfully designed and meticulously crafted 3+ bedroom, 2.5 bathroom home nestled in York. This exceptional property offers the perfect blend of modern comfort and timeless Maine charm. Bathed in natural light from expansive windows, every room feels bright, airy and inviting. The living spaces are ideal for both quiet moments and lively gatherings, with large windows that frame serene views of the surrounding landscape. Care and intention are evident in every detail of the home's construction and design. The main level offers a smart layout with a large kitchen and eating area. The living room has a wood stove perfect for those cold winter nights. This floor offers beautiful high, wood beam ceilings. Off the living room is a large screened in porch perfect for coffee in the morning or evening time meals or to just relax. The second floor has a very spacious master bedroom and two other bedrooms. The lower level is a true bonus, offering incredible flexibility: use it as an entertainment area, a private guest suite, or even possibly convert it into an in-law apartment. This space can be accessed from inside the house or two doors that lead to the outside. This home is a rare opportunity to enjoy comfort, style and versatility in one of southern Maine's most desirable locations. Don't miss your chance to experience all that this property has to offer.
Zillow last checked: 8 hours ago
Listing updated: September 24, 2025 at 01:17pm
Listed by:
H And K Realty
Bought with:
The Aland Realty Group, LLC
Source: Maine Listings,MLS#: 1633389
Facts & features
Interior
Bedrooms & bathrooms
- Bedrooms: 3
- Bathrooms: 3
- Full bathrooms: 2
- 1/2 bathrooms: 1
Primary bedroom
- Level: Second
- Area: 201.2 Square Feet
- Dimensions: 18.11 x 11.11
Bedroom 2
- Level: Second
- Area: 154.7 Square Feet
- Dimensions: 13 x 11.9
Bedroom 3
- Level: Second
- Area: 153.76 Square Feet
- Dimensions: 12.4 x 12.4
Dining room
- Level: First
- Area: 175.67 Square Feet
- Dimensions: 13.4 x 13.11
Kitchen
- Level: First
- Area: 233.28 Square Feet
- Dimensions: 16.2 x 14.4
Living room
- Level: First
- Area: 302.48 Square Feet
- Dimensions: 19.39 x 15.6
Other
- Level: Basement
- Area: 142.08 Square Feet
- Dimensions: 12.8 x 11.1
Heating
- Baseboard, Hot Water, Wood Stove
Cooling
- Window Unit(s)
Appliances
- Included: Dishwasher, Gas Range, Refrigerator
Features
- Storage
- Flooring: Wood
- Basement: Interior Entry,Daylight,Finished,Full,Other,Unfinished
- Has fireplace: No
Interior area
- Total structure area: 2,610
- Total interior livable area: 2,610 sqft
- Finished area above ground: 2,610
- Finished area below ground: 0
Property
Parking
- Total spaces: 2
- Parking features: Other, 1 - 4 Spaces, Garage Door Opener, Detached, Storage
- Garage spaces: 2
Features
- Levels: Multi/Split
Lot
- Size: 1.42 Acres
- Features: Rural, Open Lot, Wooded
Details
- Parcel number: YORKM0089B0016A
- Zoning: Single Fam MDL-01
Construction
Type & style
- Home type: SingleFamily
- Architectural style: Other,Shingle
- Property subtype: Single Family Residence
Materials
- Wood Frame, Shingle Siding
- Roof: Shingle
Condition
- Year built: 1993
Utilities & green energy
- Electric: Circuit Breakers, Generator Hookup
- Sewer: Private Sewer
- Water: Private, Well
Community & neighborhood
Location
- Region: York
Price history
| Date | Event | Price |
|---|---|---|
| 9/24/2025 | Sold | $760,000+1.3%$291/sqft |
Source: | ||
| 9/24/2025 | Pending sale | $750,000$287/sqft |
Source: | ||
| 8/12/2025 | Contingent | $750,000$287/sqft |
Source: | ||
| 8/7/2025 | Listed for sale | $750,000$287/sqft |
Source: | ||
Public tax history
| Year | Property taxes | Tax assessment |
|---|---|---|
| 2024 | $4,817 +6.1% | $573,500 +6.8% |
| 2023 | $4,538 +10.4% | $537,100 +11.7% |
| 2022 | $4,112 -4.6% | $480,900 +11% |
Find assessor info on the county website
Neighborhood: 03909
Nearby schools
GreatSchools rating
- 9/10York Middle SchoolGrades: 5-8Distance: 4.4 mi
- 8/10York High SchoolGrades: 9-12Distance: 5.6 mi
- NAVillage Elementary School-YorkGrades: K-1Distance: 4.6 mi
Get pre-qualified for a loan
At Zillow Home Loans, we can pre-qualify you in as little as 5 minutes with no impact to your credit score.An equal housing lender. NMLS #10287.
Sell with ease on Zillow
Get a Zillow Showcase℠ listing at no additional cost and you could sell for —faster.
$761,500
2% more+$15,230
With Zillow Showcase(estimated)$776,730
