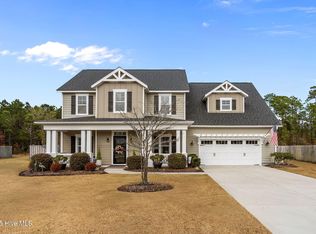Sold for $542,000
$542,000
427 Canter Crest Road, Hampstead, NC 28443
4beds
2,748sqft
Single Family Residence
Built in 2019
0.46 Acres Lot
$607,200 Zestimate®
$197/sqft
$3,441 Estimated rent
Home value
$607,200
$577,000 - $638,000
$3,441/mo
Zestimate® history
Loading...
Owner options
Explore your selling options
What's special
This 2,748 sq. ft. home is simply gorgeous! From the outside curb appeal at the end of the cul de sac to the built-ins, granite counter-tops, and tile selections, this home is nothing short of beautiful. This home is not like the rest of the homes in the neighborhood that may have standard builder selections, the current owners made several upgrades including a home audio system during their construction process making it practically custom built! The home has 4 bedrooms, 3 full baths plus a sunroom, family room, and bonus room! The details in this home are what really tie it all together. The high ceilings throughout also add a luxurious feeling to the home. The primary bedroom is large and features a bathroom with a whirlpool tub and a seamless walk-in shower! The outside of the home is just as amazing with a covered back porch, a large fenced backyard, and a shed that has running electricity. The open concept for the kitchen and living room make this place truly feel welcoming! Finally, there is a Generac 22 kwh whole house generator with a 7-year warranty, and the high-end refrigerator, washer, dryer, and TVs are all included with the home! Book your showing today!
Zillow last checked: 8 hours ago
Listing updated: April 14, 2025 at 10:28am
Listed by:
Jethwa Real Estate Group Team 910-622-0319,
Nest Realty
Bought with:
Kelly K Wiggins, 271945
Nest Realty
Source: Hive MLS,MLS#: 100395712 Originating MLS: Cape Fear Realtors MLS, Inc.
Originating MLS: Cape Fear Realtors MLS, Inc.
Facts & features
Interior
Bedrooms & bathrooms
- Bedrooms: 4
- Bathrooms: 3
- Full bathrooms: 3
Primary bedroom
- Level: First
- Dimensions: 15 x 13
Bedroom 1
- Level: First
- Dimensions: 14 x 11
Bedroom 2
- Level: First
- Dimensions: 11 x 11
Bedroom 3
- Level: Second
- Dimensions: 16 x 12
Dining room
- Level: First
- Dimensions: 12 x 11
Family room
- Level: Second
- Dimensions: 20 x 15
Kitchen
- Level: First
- Dimensions: 14 x 11
Laundry
- Level: First
- Dimensions: 11 x 7
Living room
- Level: First
- Dimensions: 21 x 17
Sunroom
- Level: First
- Dimensions: 18 x 11
Heating
- Forced Air, Electric
Cooling
- Central Air
Appliances
- Included: Vented Exhaust Fan, Electric Oven, Built-In Microwave, Washer, Refrigerator, Dryer
- Laundry: Laundry Room
Features
- Master Downstairs, Walk-in Closet(s), High Ceilings, Whirlpool, Generator Plug, Kitchen Island, Blinds/Shades, Gas Log, Walk-In Closet(s)
- Flooring: Carpet, LVT/LVP, Tile
- Has fireplace: Yes
- Fireplace features: Gas Log
Interior area
- Total structure area: 2,748
- Total interior livable area: 2,748 sqft
Property
Parking
- Total spaces: 2
- Parking features: Concrete, On Site
Features
- Levels: Two
- Stories: 2
- Patio & porch: Covered, Porch
- Fencing: Full,Wire,Wood,Privacy
Lot
- Size: 0.46 Acres
- Dimensions: 40 x 180 x 186 x 203
- Features: Cul-De-Sac
Details
- Additional structures: Shed(s)
- Parcel number: 32932493480000
- Zoning: RP
- Special conditions: Standard
- Other equipment: Generator
Construction
Type & style
- Home type: SingleFamily
- Property subtype: Single Family Residence
Materials
- Fiber Cement
- Foundation: Slab
- Roof: Architectural Shingle
Condition
- New construction: No
- Year built: 2019
Utilities & green energy
- Sewer: Public Sewer
- Water: Public
- Utilities for property: Sewer Available, Water Available
Community & neighborhood
Security
- Security features: Smoke Detector(s)
Location
- Region: Hampstead
- Subdivision: Canter Crest
HOA & financial
HOA
- Has HOA: Yes
- HOA fee: $732 monthly
- Amenities included: Maintenance Common Areas, Management, Street Lights
- Association name: Premier Management
- Association phone: 910-679-3012
Other
Other facts
- Listing agreement: Exclusive Right To Sell
- Listing terms: Cash,Conventional,FHA,VA Loan
- Road surface type: Paved
Price history
| Date | Event | Price |
|---|---|---|
| 11/14/2023 | Sold | $542,000-1.4%$197/sqft |
Source: | ||
| 10/10/2023 | Pending sale | $549,945$200/sqft |
Source: | ||
| 9/21/2023 | Price change | $549,945-1.1%$200/sqft |
Source: | ||
| 8/18/2023 | Price change | $555,900-2.5%$202/sqft |
Source: | ||
| 7/28/2023 | Price change | $569,900-1.7%$207/sqft |
Source: | ||
Public tax history
| Year | Property taxes | Tax assessment |
|---|---|---|
| 2025 | $3,105 +0.3% | $720,358 +130.1% |
| 2024 | $3,096 | $313,051 |
| 2023 | $3,096 +18.8% | $313,051 |
Find assessor info on the county website
Neighborhood: 28443
Nearby schools
GreatSchools rating
- 8/10Topsail Elementary SchoolGrades: PK-4Distance: 1.3 mi
- 6/10Topsail Middle SchoolGrades: 5-8Distance: 1.4 mi
- 8/10Topsail High SchoolGrades: 9-12Distance: 1.1 mi
Get pre-qualified for a loan
At Zillow Home Loans, we can pre-qualify you in as little as 5 minutes with no impact to your credit score.An equal housing lender. NMLS #10287.
Sell for more on Zillow
Get a Zillow Showcase℠ listing at no additional cost and you could sell for .
$607,200
2% more+$12,144
With Zillow Showcase(estimated)$619,344
