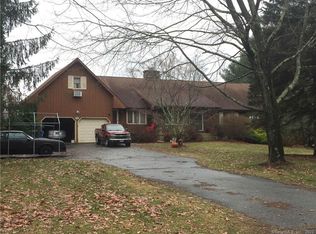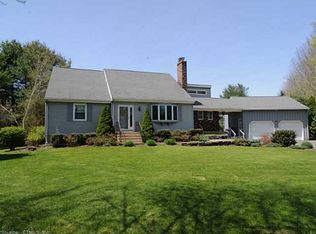Rarely available TRUE IN-LAW ranch home offering 4 bedrooms, 3 full baths, 3 car garage, and nearly 3700 square feet on 2+ acre retreat. Main home offers 3 bedrooms, 2 full baths, kitchen, living room, dining room, sunroom, laundry and 2 car garage; FIRST FLOOR in-law addition built in 2004 has both SEPARATE ENTRY and INTERIOR ACCESS with 1 bedroom, 1 full bath, kitchen, living room, sunroom, separate laundry, and 1 car garage. Potential to earn income by renting in-law as an accessory apartment. Open and bright layout with pride of ownership and many nice updates. Hardwood floors and thermopane windows found throughout the home. Partially finished lower level adds 500+ square feet of living space. Double sunrooms leading to paver patio overlook the open and level backyard with storage shed, gardens, and pristine grounds. Tranquil setting but just minutes to I-84 for easy commute to UConn, Hartford, Boston or beyond.
This property is off market, which means it's not currently listed for sale or rent on Zillow. This may be different from what's available on other websites or public sources.

