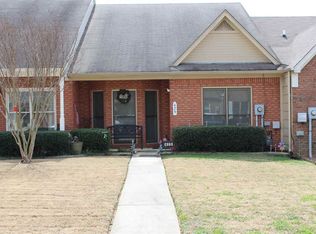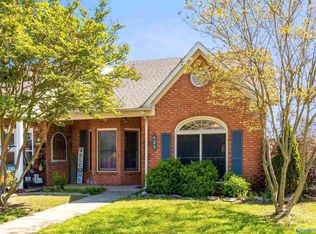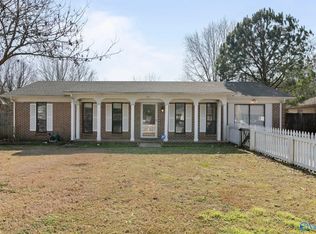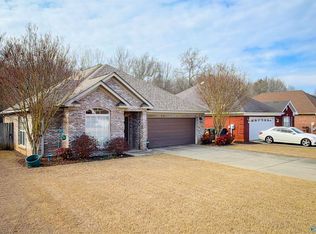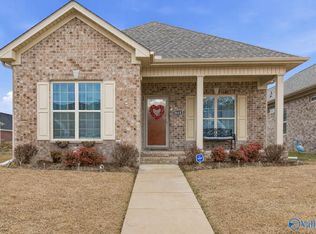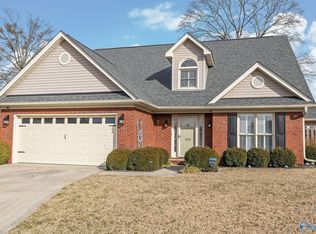"Where Space Meets Style: Stunning 3BR/3BA Townhome" You can live large in this 1874 Sq. Ft. townhome which includes two owner suites. "Your favorite coffee spot: the screened-in porch." Now is your opportunity to own a townhome in sought-after Windchase.
For sale
$240,000
427 Bromwich St SW, Decatur, AL 35603
3beds
1,874sqft
Est.:
Townhouse
Built in 1993
-- sqft lot
$225,500 Zestimate®
$128/sqft
$-- HOA
What's special
Two owner suitesScreened-in porch
- 6 days |
- 306 |
- 8 |
Zillow last checked: 8 hours ago
Listing updated: February 02, 2026 at 12:33pm
Listed by:
Robin Williams 256-990-0113,
RE/MAX Unlimited
Source: ValleyMLS,MLS#: 21908613
Tour with a local agent
Facts & features
Interior
Bedrooms & bathrooms
- Bedrooms: 3
- Bathrooms: 3
- Full bathrooms: 3
Rooms
- Room types: Master Bedroom, Living Room, Bedroom 2, Dining Room, Bedroom 3, Kitchen
Primary bedroom
- Features: Ceiling Fan(s), LVP
- Level: First
- Area: 198
- Dimensions: 18 x 11
Bedroom 2
- Features: LVP Flooring
- Level: First
- Area: 121
- Dimensions: 11 x 11
Bedroom 3
- Features: Ceiling Fan(s), LVP
- Level: Second
- Area: 270
- Dimensions: 18 x 15
Dining room
- Features: Chair Rail, Recessed Lighting
- Level: First
- Area: 144
- Dimensions: 12 x 12
Kitchen
- Features: Pantry
- Level: First
- Area: 180
- Dimensions: 15 x 12
Living room
- Features: Ceiling Fan(s), Crown Molding, LVP
- Level: First
- Area: 176
- Dimensions: 16 x 11
Heating
- Central 1
Cooling
- Central 1
Features
- Has basement: No
- Number of fireplaces: 1
- Fireplace features: Gas Log, One
Interior area
- Total interior livable area: 1,874 sqft
Property
Parking
- Parking features: Garage-One Car, Garage-Attached, Garage Door Opener, Garage Faces Rear, Driveway-Concrete, On Street, Parking Pad
Features
- Levels: Two
- Stories: 2
- Patio & porch: Screened Porch
- Exterior features: Curb/Gutters
Lot
- Dimensions: 24 x 143 x 25 x 135
Details
- Parcel number: 12 03 06 1 000 124.000
Construction
Type & style
- Home type: Townhouse
- Property subtype: Townhouse
Materials
- Foundation: Slab
Condition
- New construction: No
- Year built: 1993
Utilities & green energy
- Sewer: Public Sewer
- Water: Public
Community & HOA
Community
- Features: Curbs
- Subdivision: Windchase Townhomes
HOA
- Has HOA: No
Location
- Region: Decatur
Financial & listing details
- Price per square foot: $128/sqft
- Tax assessed value: $217,200
- Annual tax amount: $984
- Date on market: 2/2/2026
Estimated market value
$225,500
$214,000 - $237,000
$1,674/mo
Price history
Price history
| Date | Event | Price |
|---|---|---|
| 2/2/2026 | Listed for sale | $240,000+9.1%$128/sqft |
Source: | ||
| 6/21/2023 | Sold | $220,000$117/sqft |
Source: | ||
| 5/26/2023 | Contingent | $220,000$117/sqft |
Source: | ||
| 5/23/2023 | Listed for sale | $220,000+18.3%$117/sqft |
Source: | ||
| 9/7/2021 | Sold | $186,000-6.5%$99/sqft |
Source: | ||
Public tax history
Public tax history
| Year | Property taxes | Tax assessment |
|---|---|---|
| 2024 | $984 +45.1% | $21,720 +35.6% |
| 2023 | $678 | $16,020 |
| 2022 | $678 -20% | $16,020 -14.4% |
Find assessor info on the county website
BuyAbility℠ payment
Est. payment
$1,083/mo
Principal & interest
$931
Home insurance
$84
Property taxes
$68
Climate risks
Neighborhood: 35603
Nearby schools
GreatSchools rating
- 3/10Frances Nungester Elementary SchoolGrades: PK-5Distance: 0.7 mi
- 4/10Decatur Middle SchoolGrades: 6-8Distance: 2.8 mi
- 5/10Decatur High SchoolGrades: 9-12Distance: 2.8 mi
Schools provided by the listing agent
- Elementary: Frances Nungester
- Middle: Decatur Middle School
- High: Decatur High
Source: ValleyMLS. This data may not be complete. We recommend contacting the local school district to confirm school assignments for this home.
- Loading
- Loading
