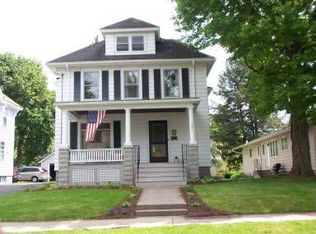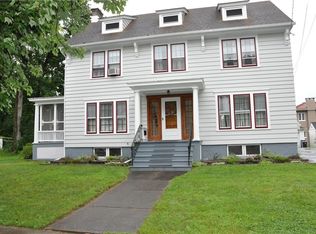Closed
$180,000
427 Broad St, Oneida, NY 13421
3beds
1,620sqft
Single Family Residence
Built in 1960
8,276.4 Square Feet Lot
$205,500 Zestimate®
$111/sqft
$1,960 Estimated rent
Home value
$205,500
$148,000 - $286,000
$1,960/mo
Zestimate® history
Loading...
Owner options
Explore your selling options
What's special
Do you love brick?! Spacious rooms! Hardwoods! Fully applianced eat-in kitchen with Woodmode cabinets, hardwood floors and solid surface countertops! Living room with fireplace! Informal dining, 3 bedrooms, rec room. One full bath! One 3/4 bath! One half bath! Laundry room with washer and dryer! 2 stall garage. Easy yard to maintain! Central air too!
Zillow last checked: 8 hours ago
Listing updated: September 17, 2024 at 12:26pm
Listed by:
Janet Mautner 315-363-9191,
Kay Real Estate
Bought with:
Susan W. Bradley, 10311205530
Bradley and Bradley Real Estate
Source: NYSAMLSs,MLS#: S1534700 Originating MLS: Syracuse
Originating MLS: Syracuse
Facts & features
Interior
Bedrooms & bathrooms
- Bedrooms: 3
- Bathrooms: 3
- Full bathrooms: 2
- 1/2 bathrooms: 1
- Main level bathrooms: 2
- Main level bedrooms: 3
Bedroom 1
- Level: First
- Dimensions: 13.00 x 11.00
Bedroom 2
- Level: First
- Dimensions: 11.00 x 10.00
Bedroom 3
- Level: First
- Dimensions: 10.00 x 10.00
Den
- Level: Lower
- Dimensions: 14.00 x 11.00
Dining room
- Level: First
- Dimensions: 11.00 x 11.00
Family room
- Level: Lower
- Dimensions: 15.00 x 23.00
Foyer
- Level: First
- Dimensions: 6.00 x 9.00
Kitchen
- Level: First
- Dimensions: 19.00 x 11.00
Living room
- Level: First
- Dimensions: 12.00 x 25.00
Heating
- Gas, Forced Air
Cooling
- Central Air
Appliances
- Included: Dryer, Dishwasher, Free-Standing Range, Gas Water Heater, Microwave, Oven, Refrigerator, Washer
- Laundry: In Basement
Features
- Separate/Formal Dining Room
- Flooring: Carpet, Hardwood, Luxury Vinyl, Varies
- Windows: Thermal Windows
- Basement: Full,Partially Finished
- Number of fireplaces: 1
Interior area
- Total structure area: 1,620
- Total interior livable area: 1,620 sqft
Property
Parking
- Total spaces: 2
- Parking features: Attached, Garage, Garage Door Opener
- Attached garage spaces: 2
Features
- Levels: One
- Stories: 1
- Exterior features: Concrete Driveway
Lot
- Size: 8,276 sqft
- Dimensions: 135 x 60
- Features: Corner Lot, Residential Lot
Details
- Additional structures: Shed(s), Storage
- Parcel number: 25120103803200020280000000
- Special conditions: Standard
Construction
Type & style
- Home type: SingleFamily
- Architectural style: Ranch
- Property subtype: Single Family Residence
Materials
- Brick, Wood Siding, Copper Plumbing
- Foundation: Block
- Roof: Asphalt
Condition
- Resale
- Year built: 1960
Utilities & green energy
- Electric: Circuit Breakers
- Sewer: Connected
- Water: Connected, Public
- Utilities for property: Cable Available, High Speed Internet Available, Sewer Connected, Water Connected
Community & neighborhood
Location
- Region: Oneida
- Subdivision: Oneida Heights North Sec
Other
Other facts
- Listing terms: Cash,Conventional,FHA,VA Loan
Price history
| Date | Event | Price |
|---|---|---|
| 9/13/2024 | Sold | $180,000+2.9%$111/sqft |
Source: | ||
| 6/7/2024 | Pending sale | $174,900$108/sqft |
Source: | ||
| 5/13/2024 | Contingent | $174,900$108/sqft |
Source: | ||
| 5/10/2024 | Listed for sale | $174,900$108/sqft |
Source: | ||
| 5/10/2024 | Contingent | $174,900$108/sqft |
Source: | ||
Public tax history
| Year | Property taxes | Tax assessment |
|---|---|---|
| 2024 | -- | $129,000 |
| 2023 | -- | $129,000 |
| 2022 | -- | $129,000 |
Find assessor info on the county website
Neighborhood: 13421
Nearby schools
GreatSchools rating
- 7/10Seneca Street SchoolGrades: K-5Distance: 0.3 mi
- 3/10Otto L Shortell Middle SchoolGrades: 6-8Distance: 3.1 mi
- 6/10Oneida Senior High SchoolGrades: 9-12Distance: 0.5 mi
Schools provided by the listing agent
- District: Oneida
Source: NYSAMLSs. This data may not be complete. We recommend contacting the local school district to confirm school assignments for this home.

