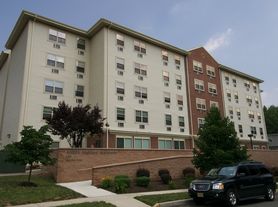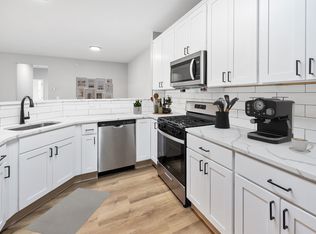Enjoy the comfort of a private home, 2nd floor unit with a beautifully updated 2-bedroom, 1-bath apartment featuring:
In-unit washer & dryer
Dishwasher and brand-new appliances
Modern finishes throughout
Garage Parking included
Pet-friendly (fee applies)
Shared yard
Details:
MOVE IN READY
No broker fee
1 Mo. rent required for security deposit
4 Min from Rutgers University
No utilities included
Perfect for anyone looking for a modern, convenient, and spacious apartment in a great location!
Disclaimer: Apartment not furnished. Mock up is for reference purposes only.
Renter is responsible for all utilities.
Apartment for rent
Accepts Zillow applications
$2,800/mo
427 Benner St, Highland Park, NJ 08904
2beds
950sqft
Price may not include required fees and charges.
Apartment
Available now
Small dogs OK
Wall unit
In unit laundry
Detached parking
Wall furnace
What's special
Dishwasher and brand-new appliancesIn-unit washer and dryerShared yard
- 19 days |
- -- |
- -- |
Travel times
Facts & features
Interior
Bedrooms & bathrooms
- Bedrooms: 2
- Bathrooms: 1
- Full bathrooms: 1
Heating
- Wall Furnace
Cooling
- Wall Unit
Appliances
- Included: Dishwasher, Dryer, Freezer, Microwave, Oven, Refrigerator, Washer
- Laundry: In Unit
Interior area
- Total interior livable area: 950 sqft
Property
Parking
- Parking features: Detached
- Details: Contact manager
Features
- Exterior features: Heating system: Wall, No Utilities included in rent
Details
- Parcel number: 0703004000000016
Construction
Type & style
- Home type: Apartment
- Property subtype: Apartment
Building
Management
- Pets allowed: Yes
Community & HOA
Location
- Region: Highland Park
Financial & listing details
- Lease term: 1 Year
Price history
| Date | Event | Price |
|---|---|---|
| 10/3/2025 | Listed for rent | $2,800+194.7%$3/sqft |
Source: Zillow Rentals | ||
| 7/3/2025 | Sold | $490,000-7.2%$516/sqft |
Source: | ||
| 5/9/2025 | Contingent | $528,000$556/sqft |
Source: | ||
| 4/12/2025 | Listed for sale | $528,000+4531.6%$556/sqft |
Source: | ||
| 7/21/2012 | Listing removed | $950$1/sqft |
Source: RE/MAX Best Realty Highland Park #1300594 | ||

