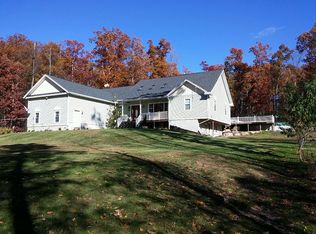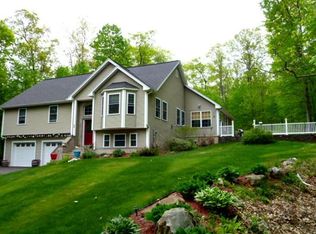Sold for $70,000
$70,000
427 Belchertown Rd, Ware, MA 01082
3beds
1,380sqft
Mobile Home
Built in 1965
8.35 Acres Lot
$110,900 Zestimate®
$51/sqft
$1,963 Estimated rent
Home value
$110,900
$81,000 - $151,000
$1,963/mo
Zestimate® history
Loading...
Owner options
Explore your selling options
What's special
Great home on over eight acres!!! This modified/expanded, brick sided, 3 bedroom mobile home is perfect for all the privacy you could ever ask for. It has been added on to over the years and now boasts over 1350 sq. ft. of living space. Plenty of options here for your use of the land. This property is walking distance to the Quabbin Reservoir. Some elbow grease and TLC is all this home needs. Use it for your home or until you build your dream home farther back on the 8 acre parcel. Choice is yours. Either way, it's a big WIN WIN for you. Stunning property. All wooded. Super private yet less than 5 minutes to Ware Center.
Zillow last checked: 8 hours ago
Listing updated: April 10, 2023 at 04:44am
Listed by:
James F. Potter 413-221-5230,
Jones Group REALTORS® 413-549-3700
Bought with:
Sue Mellinger
Jones Group REALTORS®
Source: MLS PIN,MLS#: 73051649
Facts & features
Interior
Bedrooms & bathrooms
- Bedrooms: 3
- Bathrooms: 1
- Full bathrooms: 1
- Main level bedrooms: 1
Primary bedroom
- Features: Closet, Flooring - Wall to Wall Carpet, Cable Hookup
- Level: Main,First
Bedroom 2
- Features: Closet, Flooring - Wood
- Level: First
Bedroom 3
- Features: Closet, Flooring - Wall to Wall Carpet
- Level: First
Primary bathroom
- Features: No
Bathroom 1
- Features: Bathroom - Full, Bathroom - With Tub & Shower, Flooring - Vinyl, Countertops - Stone/Granite/Solid
- Level: First
Dining room
- Features: Ceiling Fan(s), Flooring - Wall to Wall Carpet, Open Floorplan
- Level: Main,First
Kitchen
- Features: Flooring - Vinyl, Window(s) - Picture, Open Floorplan
- Level: Main,First
Living room
- Features: Flooring - Wood, Cable Hookup, High Speed Internet Hookup, Open Floorplan
- Level: Main,First
Office
- Features: Flooring - Wall to Wall Carpet
- Level: First
Heating
- Forced Air, Oil
Cooling
- None
Appliances
- Included: Range, Refrigerator, Washer, Dryer
- Laundry: Laundry Closet, Flooring - Wall to Wall Carpet, Main Level, First Floor, Electric Dryer Hookup, Washer Hookup
Features
- Home Office
- Flooring: Vinyl, Carpet, Particle Board, Other, Flooring - Wall to Wall Carpet
- Has basement: No
- Number of fireplaces: 1
- Fireplace features: Dining Room
Interior area
- Total structure area: 1,380
- Total interior livable area: 1,380 sqft
Property
Parking
- Total spaces: 9
- Parking features: Detached, Workshop in Garage, Paved Drive, Off Street, Paved
- Garage spaces: 1
- Uncovered spaces: 8
Accessibility
- Accessibility features: No
Features
- Patio & porch: Deck - Wood
- Exterior features: Deck - Wood
- Frontage length: 178.00
Lot
- Size: 8.35 Acres
- Features: Wooded, Gentle Sloping
Details
- Parcel number: 3416888
- Zoning: RR
Construction
Type & style
- Home type: MobileManufactured
- Property subtype: Mobile Home
Materials
- Frame, Modular
- Foundation: Other
- Roof: Shingle
Condition
- Modified
- Year built: 1965
Utilities & green energy
- Electric: Circuit Breakers, 100 Amp Service
- Sewer: Private Sewer
- Water: Private
- Utilities for property: for Electric Range, for Electric Dryer, Washer Hookup
Community & neighborhood
Community
- Community features: Public Transportation, Shopping, Pool, Tennis Court(s), Park, Walk/Jog Trails, Medical Facility, Laundromat, Conservation Area, House of Worship, Public School
Location
- Region: Ware
Other
Other facts
- Body type: Single Wide
- Road surface type: Paved
Price history
| Date | Event | Price |
|---|---|---|
| 4/7/2023 | Sold | $70,000-46.2%$51/sqft |
Source: MLS PIN #73051649 Report a problem | ||
| 3/15/2023 | Contingent | $130,000$94/sqft |
Source: MLS PIN #73051649 Report a problem | ||
| 2/12/2023 | Price change | $130,000-13.3%$94/sqft |
Source: MLS PIN #73051649 Report a problem | ||
| 11/14/2022 | Listed for sale | $149,900$109/sqft |
Source: MLS PIN #73051652 Report a problem | ||
| 11/3/2022 | Contingent | $149,900$109/sqft |
Source: MLS PIN #73051649 Report a problem | ||
Public tax history
| Year | Property taxes | Tax assessment |
|---|---|---|
| 2025 | $1,157 -26.4% | $76,800 -20.2% |
| 2024 | $1,573 +0.7% | $96,300 +6.4% |
| 2023 | $1,562 -2.3% | $90,500 +9.4% |
Find assessor info on the county website
Neighborhood: 01082
Nearby schools
GreatSchools rating
- 4/10Stanley M Koziol Elementary SchoolGrades: PK-3Distance: 2 mi
- 2/10Ware Junior/Senior High SchoolGrades: 7-12Distance: 2 mi
- 6/10Ware Middle SchoolGrades: 4-6Distance: 2 mi
Sell for more on Zillow
Get a Zillow Showcase℠ listing at no additional cost and you could sell for .
$110,900
2% more+$2,218
With Zillow Showcase(estimated)$113,118

