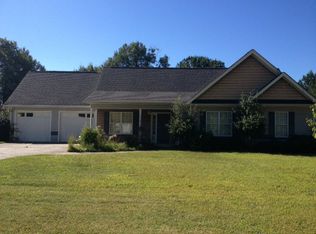Adorable step-less ranch, walking distance to the Carrollton Greenbelt, and less than 5 minutes to Adamson Square! Vaulted ceilings, hardwood and tile flooring, huge back yard and so much more! Move-in ready and perfect for anyone needing convenience to town! Jump on this one quick before it is gone!
This property is off market, which means it's not currently listed for sale or rent on Zillow. This may be different from what's available on other websites or public sources.
