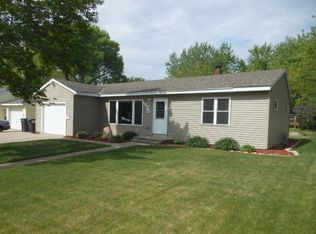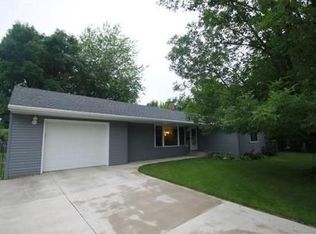Closed
$252,500
427 5th Ave N, Cold Spring, MN 56320
3beds
2,128sqft
Single Family Residence
Built in 1959
9,147.6 Square Feet Lot
$250,700 Zestimate®
$119/sqft
$2,053 Estimated rent
Home value
$250,700
$223,000 - $281,000
$2,053/mo
Zestimate® history
Loading...
Owner options
Explore your selling options
What's special
Recently renovated 3 bed 2 bath rambler in Cold Spring is move-in ready for you! Great location right by ROCORI schools and River Oaks Golf Course. With 3 bedrooms on the main level. Original hardwood floors throughout the bedrooms and living room were refinished in April 2025. All other flooring throughout the home was replaced in 2021. You'll find the breakfast nook right off of the kitchen with custom cabinetry, granite countertops and new SS appliances in 2021, including dishwasher & air fryer oven. A semi finished, large family room with 4th non-conforming bedroom and laundry area complete the LL. One stall, attached drive thru garage opens up to a spacious backyard with shed. New A/C and FA in 2019. This is the affordable, worry-free home you've been looking for!
Zillow last checked: 8 hours ago
Listing updated: May 09, 2025 at 05:42pm
Listed by:
Lynn Feldhege 320-309-1174,
RE/MAX Results
Bought with:
Melanie Janey
Premier Real Estate Services
Source: NorthstarMLS as distributed by MLS GRID,MLS#: 6692689
Facts & features
Interior
Bedrooms & bathrooms
- Bedrooms: 3
- Bathrooms: 2
- Full bathrooms: 1
- 3/4 bathrooms: 1
Bedroom 1
- Level: Main
- Area: 130 Square Feet
- Dimensions: 13x10
Bedroom 2
- Level: Main
- Area: 126 Square Feet
- Dimensions: 12x10.5
Bedroom 3
- Level: Main
- Area: 80.75 Square Feet
- Dimensions: 9.5x8.5
Bonus room
- Level: Basement
- Area: 126.5 Square Feet
- Dimensions: 11.5x11
Dining room
- Level: Main
Family room
- Level: Basement
- Area: 572 Square Feet
- Dimensions: 26x22
Garage
- Level: Main
- Area: 308 Square Feet
- Dimensions: 22x14
Garage
- Level: Main
Kitchen
- Level: Main
- Area: 129.5 Square Feet
- Dimensions: 18.5x7
Living room
- Level: Main
- Area: 198 Square Feet
- Dimensions: 18x11
Heating
- Forced Air
Cooling
- Central Air
Appliances
- Included: Dishwasher, Dryer, Gas Water Heater, Microwave, Range, Refrigerator, Stainless Steel Appliance(s), Washer
Features
- Basement: Block,Finished
- Has fireplace: No
Interior area
- Total structure area: 2,128
- Total interior livable area: 2,128 sqft
- Finished area above ground: 1,064
- Finished area below ground: 1,064
Property
Parking
- Total spaces: 1
- Parking features: Attached, Concrete, Garage Door Opener, Multiple Garages
- Attached garage spaces: 1
- Has uncovered spaces: Yes
- Details: Garage Dimensions (22x14), Garage Door Height (7)
Accessibility
- Accessibility features: None
Features
- Levels: One
- Stories: 1
- Patio & porch: Patio
- Fencing: None
Lot
- Size: 9,147 sqft
- Dimensions: 66 x 137
- Features: Wooded
Details
- Additional structures: Additional Garage
- Foundation area: 1064
- Parcel number: 48292460000
- Zoning description: Lot,Residential-Single Family
Construction
Type & style
- Home type: SingleFamily
- Property subtype: Single Family Residence
Materials
- Vinyl Siding, Block
- Roof: Age Over 8 Years,Pitched
Condition
- Age of Property: 66
- New construction: No
- Year built: 1959
Utilities & green energy
- Electric: Circuit Breakers, 200+ Amp Service, Power Company: Xcel Energy
- Gas: Natural Gas
- Sewer: City Sewer/Connected
- Water: City Water/Connected
Community & neighborhood
Location
- Region: Cold Spring
- Subdivision: Brewery Add
HOA & financial
HOA
- Has HOA: No
Other
Other facts
- Road surface type: Paved
Price history
| Date | Event | Price |
|---|---|---|
| 5/9/2025 | Sold | $252,500+1%$119/sqft |
Source: | ||
| 4/18/2025 | Pending sale | $249,900$117/sqft |
Source: | ||
| 4/16/2025 | Listed for sale | $249,900+124.7%$117/sqft |
Source: | ||
| 11/30/2006 | Sold | $111,200$52/sqft |
Source: Public Record Report a problem | ||
Public tax history
| Year | Property taxes | Tax assessment |
|---|---|---|
| 2024 | $2,168 +3.6% | $181,100 +4% |
| 2023 | $2,092 +3.3% | $174,200 +16.7% |
| 2022 | $2,026 | $149,300 |
Find assessor info on the county website
Neighborhood: 56320
Nearby schools
GreatSchools rating
- 6/10Cold Spring Elementary SchoolGrades: PK-5Distance: 0.3 mi
- 2/10Rocori AlcGrades: 7-12Distance: 0.2 mi
- 7/10Rocori Middle SchoolGrades: 6-8Distance: 0.2 mi

Get pre-qualified for a loan
At Zillow Home Loans, we can pre-qualify you in as little as 5 minutes with no impact to your credit score.An equal housing lender. NMLS #10287.
Sell for more on Zillow
Get a free Zillow Showcase℠ listing and you could sell for .
$250,700
2% more+ $5,014
With Zillow Showcase(estimated)
$255,714
