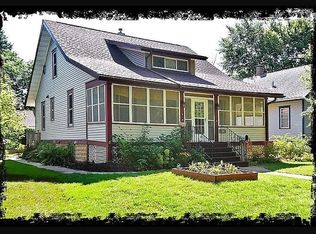Closed
$346,000
427 4th Ave SW, Faribault, MN 55021
6beds
3,470sqft
Single Family Residence
Built in 1949
9,583.2 Square Feet Lot
$364,400 Zestimate®
$100/sqft
$3,135 Estimated rent
Home value
$364,400
$299,000 - $441,000
$3,135/mo
Zestimate® history
Loading...
Owner options
Explore your selling options
What's special
We are excited to introduce you to this magnificent 6 bedroom, 3 bath home, which is move-in ready and packed with incredible features. The home welcomes you with fresh paint and new flooring, while several rooms boast beautiful hardwood floors that add a touch of elegance. The kitchen is a dream come true with stunning granite countertops and brand-new stainless steel appliances, making it both functional and stylish. The lower level of the home is completely finished, providing a spacious family room, two additional bedrooms (which can also serve as office spaces), and an extra bathroom. This additional space offers flexibility and convenience for any lifestyle.
Zillow last checked: 8 hours ago
Listing updated: September 22, 2025 at 07:52am
Listed by:
Debbie Graber 507-649-1878,
Real Broker, LLC
Bought with:
Shannon Plourde - The Plourde Team
Keller Williams Realty Integrity Lakes
Deborah Spirn
Source: NorthstarMLS as distributed by MLS GRID,MLS#: 6674145
Facts & features
Interior
Bedrooms & bathrooms
- Bedrooms: 6
- Bathrooms: 3
- Full bathrooms: 1
- 3/4 bathrooms: 2
Bedroom 1
- Level: Main
- Area: 180 Square Feet
- Dimensions: 15x12
Bedroom 2
- Level: Main
- Area: 110 Square Feet
- Dimensions: 11x10
Bedroom 3
- Level: Upper
- Area: 240 Square Feet
- Dimensions: 16x15
Bedroom 4
- Level: Upper
- Area: 192 Square Feet
- Dimensions: 16x12
Bedroom 5
- Level: Lower
- Area: 224 Square Feet
- Dimensions: 16x14
Bedroom 6
- Level: Lower
- Area: 196 Square Feet
- Dimensions: 14x14
Other
- Level: Main
- Area: 182 Square Feet
- Dimensions: 14x13
Dining room
- Level: Main
- Area: 115.5 Square Feet
- Dimensions: 11x10.5
Family room
- Level: Lower
- Area: 352 Square Feet
- Dimensions: 22x16
Kitchen
- Level: Main
- Area: 168 Square Feet
- Dimensions: 14x12
Laundry
- Level: Main
- Area: 88 Square Feet
- Dimensions: 11x8
Living room
- Level: Main
- Area: 299 Square Feet
- Dimensions: 23x13
Heating
- Forced Air
Cooling
- Central Air
Features
- Basement: Finished
- Has fireplace: No
Interior area
- Total structure area: 3,470
- Total interior livable area: 3,470 sqft
- Finished area above ground: 2,186
- Finished area below ground: 1,052
Property
Parking
- Total spaces: 2
- Parking features: Attached, Insulated Garage
- Attached garage spaces: 2
Accessibility
- Accessibility features: None
Features
- Levels: One and One Half
- Stories: 1
Lot
- Size: 9,583 sqft
- Dimensions: 60 x 157
- Features: Corner Lot
Details
- Foundation area: 1284
- Parcel number: 1831378023
- Zoning description: Residential-Single Family
Construction
Type & style
- Home type: SingleFamily
- Property subtype: Single Family Residence
Materials
- Aluminum Siding, Vinyl Siding
- Roof: Asphalt
Condition
- Age of Property: 76
- New construction: No
- Year built: 1949
Utilities & green energy
- Electric: Circuit Breakers
- Gas: Electric, Natural Gas
- Sewer: City Sewer/Connected
- Water: City Water/Connected
Community & neighborhood
Location
- Region: Faribault
- Subdivision: Highland Park
HOA & financial
HOA
- Has HOA: No
Price history
| Date | Event | Price |
|---|---|---|
| 3/28/2025 | Sold | $346,000-1.1%$100/sqft |
Source: | ||
| 3/10/2025 | Pending sale | $349,900$101/sqft |
Source: | ||
| 2/20/2025 | Listed for sale | $349,900+153.9%$101/sqft |
Source: | ||
| 1/9/2025 | Sold | $137,800-47%$40/sqft |
Source: Public Record | ||
| 11/4/2023 | Listing removed | -- |
Source: | ||
Public tax history
| Year | Property taxes | Tax assessment |
|---|---|---|
| 2025 | $3,000 -6.9% | $271,200 +3.5% |
| 2024 | $3,222 +5.4% | $262,100 -7.4% |
| 2023 | $3,058 +10.1% | $283,100 +8.3% |
Find assessor info on the county website
Neighborhood: 55021
Nearby schools
GreatSchools rating
- 7/10Roosevelt Elementary SchoolGrades: PK-5Distance: 1.4 mi
- 2/10Faribault Middle SchoolGrades: 6-8Distance: 1.1 mi
- 4/10Faribault Senior High SchoolGrades: 9-12Distance: 0.5 mi

Get pre-qualified for a loan
At Zillow Home Loans, we can pre-qualify you in as little as 5 minutes with no impact to your credit score.An equal housing lender. NMLS #10287.
Sell for more on Zillow
Get a free Zillow Showcase℠ listing and you could sell for .
$364,400
2% more+ $7,288
With Zillow Showcase(estimated)
$371,688