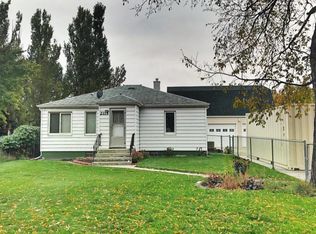Sold on 02/10/23
Price Unknown
427 22nd St E, Williston, ND 58801
6beds
3,052sqft
Single Family Residence
Built in 1978
8,712 Square Feet Lot
$410,600 Zestimate®
$--/sqft
$2,819 Estimated rent
Home value
$410,600
$386,000 - $435,000
$2,819/mo
Zestimate® history
Loading...
Owner options
Explore your selling options
What's special
Over 3000 square feet of space to make your own, right in the heart of town! 5 Bedrooms, or perhaps a couple of home offices, a large eat in kitchen with a deck off the back, full bath and light filled living area make up the main floor. The basement is party central with another bedroom, a den with fireplace and a huge entertainment room with another full kitchen, wet bar, a stand alone gas stove and walk out French doors. The oversized 2 car garage has plenty of room for your projects or extra storage. Less than a mile to shopping and schools, this one must be seen to be appreciated! Call your favorite agent today and make this house your home! Seller is licensed real estate agent.
Zillow last checked: 8 hours ago
Listing updated: September 03, 2024 at 09:18pm
Listed by:
Lee F Lusht 701-651-6760,
eXp Realty
Bought with:
Shelly M Macdonald, 10012
eXp Realty
Source: Great North MLS,MLS#: 4005384
Facts & features
Interior
Bedrooms & bathrooms
- Bedrooms: 6
- Bathrooms: 2
- Full bathrooms: 1
- 3/4 bathrooms: 1
Heating
- Natural Gas
Cooling
- Central Air
Appliances
- Included: Cooktop, Dishwasher, Microwave, Refrigerator
Features
- Wet Bar
- Basement: None
- Number of fireplaces: 2
- Fireplace features: Den, Family Room, Free Standing, Gas
Interior area
- Total structure area: 3,052
- Total interior livable area: 3,052 sqft
- Finished area above ground: 1,976
- Finished area below ground: 1,076
Property
Parking
- Total spaces: 2
- Parking features: Oversized
- Garage spaces: 2
Features
- Levels: Multi/Split
- Patio & porch: Enclosed, Screened
- Exterior features: None
Lot
- Size: 8,712 sqft
- Dimensions: 75 x 107
- Features: Corner Lot
Details
- Parcel number: 01736004405500
Construction
Type & style
- Home type: SingleFamily
- Architectural style: Walk-Out
- Property subtype: Single Family Residence
Materials
- Other
- Roof: Asphalt
Condition
- New construction: No
- Year built: 1978
Utilities & green energy
- Sewer: Public Sewer
- Water: Public
Community & neighborhood
Location
- Region: Williston
Other
Other facts
- Listing terms: VA Loan,USDA Loan,Cash,Conventional,FHA,FMHA
Price history
| Date | Event | Price |
|---|---|---|
| 2/10/2023 | Sold | -- |
Source: Great North MLS #4005384 | ||
| 12/15/2022 | Pending sale | $350,000$115/sqft |
Source: Great North MLS #4005384 | ||
| 12/14/2022 | Listed for sale | $350,000-6.7%$115/sqft |
Source: Great North MLS #4005384 | ||
| 8/1/2021 | Listing removed | -- |
Source: | ||
| 4/10/2021 | Price change | $375,000-6.2%$123/sqft |
Source: | ||
Public tax history
| Year | Property taxes | Tax assessment |
|---|---|---|
| 2024 | $3,353 +5.4% | $196,495 +2.3% |
| 2023 | $3,181 +3.6% | $192,090 +6.5% |
| 2022 | $3,070 -62.1% | $180,435 +0.5% |
Find assessor info on the county website
Neighborhood: 58801
Nearby schools
GreatSchools rating
- NARickard Elementary SchoolGrades: K-4Distance: 0.6 mi
- NAWilliston Middle SchoolGrades: 7-8Distance: 0.9 mi
- NADel Easton Alternative High SchoolGrades: 10-12Distance: 1.1 mi
