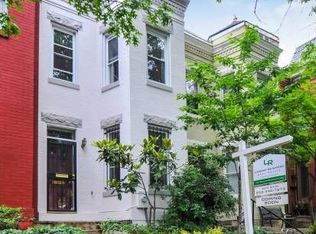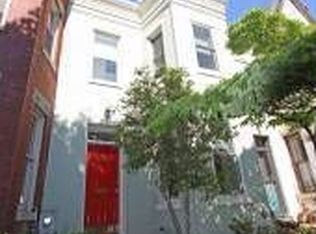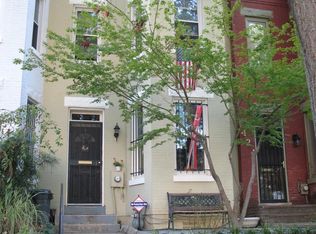Sold for $905,500
$905,500
427 15th St SE, Washington, DC 20003
3beds
1,504sqft
Townhouse
Built in 1901
1,788 Square Feet Lot
$900,800 Zestimate®
$602/sqft
$4,187 Estimated rent
Home value
$900,800
$847,000 - $964,000
$4,187/mo
Zestimate® history
Loading...
Owner options
Explore your selling options
What's special
TRULY TIMELESS TREASURE JUST IN TIME FOR THE YULETIDE! Elevated Victorian bayfront with pristine facade details hints at inspired architectural masterpiece within! Owned for 45 years by a renowned expert in historic home restoration and antique fixtures, and painstakingly rebuilt with custom craftsmanship throughout. Graceful dimensions across traditional parlor, dining room, eat-in-kitchen, and three large BRs. THREE fireplaces, wainscoting, historic hardware and fixtures. Inner garden and HUGE detached garage - the perfect PACKAGE you’ve been wishing for all year! Call for a private tour today!
Zillow last checked: 8 hours ago
Listing updated: June 26, 2025 at 09:35am
Listed by:
Joel Nelson 202-243-7707,
Keller Williams Capital Properties
Bought with:
Jackson Verville, SP98376206
Compass
Source: Bright MLS,MLS#: DCDC2169530
Facts & features
Interior
Bedrooms & bathrooms
- Bedrooms: 3
- Bathrooms: 2
- Full bathrooms: 1
- 1/2 bathrooms: 1
- Main level bathrooms: 1
Basement
- Area: 0
Heating
- Hot Water, Natural Gas
Cooling
- None
Appliances
- Included: Microwave, Disposal, Oven, Refrigerator, Gas Water Heater
- Laundry: Hookup
Features
- Breakfast Area, Ceiling Fan(s), Chair Railings, Crown Molding, Dining Area, Formal/Separate Dining Room, Eat-in Kitchen, Wainscotting, 9'+ Ceilings, Dry Wall, Paneled Walls
- Flooring: Hardwood, Wood
- Doors: Six Panel
- Windows: Bay/Bow, Window Treatments
- Has basement: No
- Number of fireplaces: 3
- Fireplace features: Brick
Interior area
- Total structure area: 1,504
- Total interior livable area: 1,504 sqft
- Finished area above ground: 1,504
- Finished area below ground: 0
Property
Parking
- Total spaces: 1
- Parking features: Covered, Detached, Off Street, On Street
- Garage spaces: 1
- Has uncovered spaces: Yes
- Details: Garage Sqft: 450
Accessibility
- Accessibility features: None
Features
- Levels: Two
- Stories: 2
- Pool features: None
- Fencing: Privacy
- Has view: Yes
- View description: City
Lot
- Size: 1,788 sqft
- Features: Urban, Urban Land-Sassafras-Chillum
Details
- Additional structures: Above Grade, Below Grade
- Parcel number: 1062//0046
- Zoning: RF-1
- Zoning description: In the RF-1 Zone, 2 dwelling units may be located within the principal structure or 1 each in the principal structure.
- Special conditions: Standard
Construction
Type & style
- Home type: Townhouse
- Architectural style: Victorian
- Property subtype: Townhouse
Materials
- Brick, Block
- Foundation: Crawl Space
- Roof: Metal,Slate
Condition
- Very Good
- New construction: No
- Year built: 1901
- Major remodel year: 2001
Utilities & green energy
- Electric: 200+ Amp Service
- Sewer: Public Sewer
- Water: Public
- Utilities for property: Underground Utilities
Green energy
- Energy efficient items: HVAC
Community & neighborhood
Location
- Region: Washington
- Subdivision: Capitol Hill
Other
Other facts
- Listing agreement: Exclusive Right To Sell
- Listing terms: Cash,Conventional,FHA,VA Loan
- Ownership: Fee Simple
Price history
| Date | Event | Price |
|---|---|---|
| 1/15/2025 | Sold | $905,500+0.7%$602/sqft |
Source: | ||
| 12/25/2024 | Pending sale | $899,000$598/sqft |
Source: | ||
| 12/18/2024 | Listed for sale | $899,000$598/sqft |
Source: | ||
Public tax history
| Year | Property taxes | Tax assessment |
|---|---|---|
| 2025 | $6,521 -9.2% | $856,980 +1.5% |
| 2024 | $7,180 +0.9% | $844,660 +0.9% |
| 2023 | $7,117 +7.9% | $837,350 +7.9% |
Find assessor info on the county website
Neighborhood: Capitol Hill
Nearby schools
GreatSchools rating
- 5/10Watkins Elementary SchoolGrades: 1-5Distance: 0.3 mi
- 7/10Stuart-Hobson Middle SchoolGrades: 6-8Distance: 1.3 mi
- 2/10Eastern High SchoolGrades: 9-12Distance: 0.5 mi
Schools provided by the listing agent
- Elementary: Watkins
- Middle: Stuart-hobson
- District: District Of Columbia Public Schools
Source: Bright MLS. This data may not be complete. We recommend contacting the local school district to confirm school assignments for this home.

Get pre-qualified for a loan
At Zillow Home Loans, we can pre-qualify you in as little as 5 minutes with no impact to your credit score.An equal housing lender. NMLS #10287.


