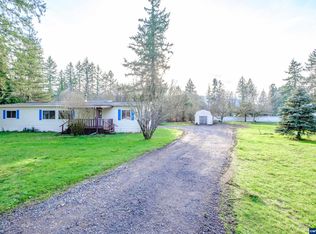Looking for some elbow room? Over 1/3 AC lot in exc neighborhood w/end-of-culdesac location! Lovely single-level Goldenwest home w/vaulted +9' clgs. Kitchen has eating bar and is open to family room w/pellet stove. Updated main bathrm w/custom tiled WI shower. Huge fenced backyard has a 12' access gate & plenty of room to build a shop. RV space behind gate w/50 amp plug & cleanout. Lg dbl garage has 220 wiring. Walk to the Santiam River or the wonderful neighborhood green space w/ponds & trails!
This property is off market, which means it's not currently listed for sale or rent on Zillow. This may be different from what's available on other websites or public sources.
