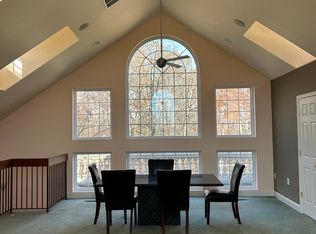Welcome to this beautifully appointed, Clifton Park, by NV Homes. Situated on three, wooded acres in the peaceful community of Cedar Crest. This unique 7+ bedroom, 7 bath home boasts over 7200 finished square feet and plenty of storage or room to expand.. The heart of the home is the gourmet kitchen with a large center island, new Thermador range, Sub Zero refrigerator and additional Bosch Appliances. A large breakfast table area opens to the family room, making this home an entertainers delight! Ten foot ceilings, wall of windows, gorgeous stone hearth and custom built in bookcases invite you into the spacious, yet warm family room. A butler's pantry leads you to the open dining room and living rooms. The first floor office, doubles as a seventh bedroom, adjacent to a full bathroom. A light filled conservatory with plantation shutters and new carpeting completes the main level. Six bedrooms and five full baths on the upper level set this home apart. The master bedroom features a sitting area, master bath with his and her vanities and an oversized walk-in closet. The remaining 5 bedrooms are all spacious. The lower level includes new carpeting, a theatre room, wet bar, gas fireplace, bedroom, full bath, plenty of storage and a workshop space. Windows bring in the light and and French doors guide you to a fabulous, field stone patio with seat walls. Above is an outstanding deck with Trex Decking, lighting, portico with fan and a dedicated gas line for the grill. Professional landscaping that include lighting, hardscape, stone walkways and a water feature. A 23 zone Hunter Wi-fi Irrigation System feeds the grass and a fenced garden. The side load 3 car garage has new Clopay garage doors and MyQ wireless garage door openers. Brazilian cherry hardwoods, upgraded moldings, 6-zone wired sound system, quad ports, and Nest Thermostats make this home complete. Move in, relax and enjoy!
This property is off market, which means it's not currently listed for sale or rent on Zillow. This may be different from what's available on other websites or public sources.
