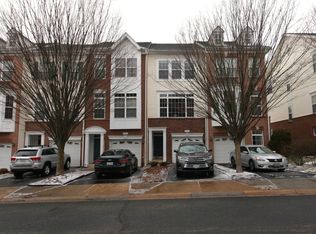Located in Goose Greek Village
Great location right off of Toll road exit 4 Belmont Ridge Road. Beautiful End Unit Townhouse style two level Condo with lot of natural light, Full Brick front 2 Level Condo; 3 bedrooms; 2 full and 1 1/2 bath; 1 car garage and plenty of street parking in front of the house. Walking distance to the Town Center and Park & Ride;
Outdoor Pool and Clubhouse; Tot Lots; Open Parks and beautiful Preserve Area!!
Town center includes 24-hour Harris Teeter grocery store, Passion Fin Asian restaurant, El Sol Azteca Mexican restaurant, dry cleaners, Pet Value, Sunoco gas station with car wash, Yoga, Nail and Hair Salon, Karate School and much more..
Best Schools nearby Belmont Station Elementary, Stone Hill Middle, Stone Bridge High School
Property Features
Year Built: 2015
Sq Footage: 1524 sqft.
Bedrooms: 3 Beds
Bathrooms: 2 1/2 Baths
Parking: 1 Garage
Lease Duration: 1 Year
Deposit: $2925
Pets Policy: No Pets Allowed
Smoking Allowed: No
Property Type: Townhouse style Condo
Home Features
Living room
Dining room
Walk-in closet
Oven/Range-Gas
Refrigerator
Dishwasher
Microwave
Garbage disposal
Stainless steel appliances
Heat: forced air
Central A/C
Hardwood floor
Granite countertop
Washer/Dryer
Amenities included:
- Shared Pool
- Club room access
- Jogging/Walking Path
- Tot Lots/Playground
- Trash pick-up
Tenant Responsible: Utilities - Electric, Utilities - Gas, Light Bulbs / Filters / Alarm Care
Tenant Responsible: Utilities - Electric, Utilities - Gas, Light Bulbs / Filters / Alarm Care
Townhouse for rent
Accepts Zillow applications
$2,900/mo
42694 Telford Ter, Ashburn, VA 20147
3beds
1,588sqft
Price may not include required fees and charges.
Townhouse
Available Fri Aug 15 2025
No pets
Central air
In unit laundry
Attached garage parking
-- Heating
What's special
Full brick frontHardwood floorOutdoor pool and clubhouseEnd unit townhouseGarbage disposalTot lotsDining room
- 10 days
- on Zillow |
- -- |
- -- |
Travel times
Facts & features
Interior
Bedrooms & bathrooms
- Bedrooms: 3
- Bathrooms: 3
- Full bathrooms: 2
- 1/2 bathrooms: 1
Cooling
- Central Air
Appliances
- Included: Dishwasher, Dryer, Microwave, Oven, Refrigerator, Washer
- Laundry: In Unit
Features
- Walk In Closet
- Flooring: Carpet, Hardwood, Tile
Interior area
- Total interior livable area: 1,588 sqft
Property
Parking
- Parking features: Attached
- Has attached garage: Yes
- Details: Contact manager
Features
- Exterior features: Bicycle storage, Club room access, Jogging/Walking Path, Tot Lots/Playground, Walk In Closet
Details
- Parcel number: 153279101001
Construction
Type & style
- Home type: Townhouse
- Property subtype: Townhouse
Building
Management
- Pets allowed: No
Community & HOA
Location
- Region: Ashburn
Financial & listing details
- Lease term: 1 Year
Price history
| Date | Event | Price |
|---|---|---|
| 7/14/2025 | Price change | $2,900-0.9%$2/sqft |
Source: Zillow Rentals | ||
| 6/5/2025 | Listed for rent | $2,925+50%$2/sqft |
Source: Zillow Rentals | ||
| 1/27/2021 | Listing removed | -- |
Source: Owner | ||
| 7/30/2018 | Listing removed | $1,950$1/sqft |
Source: Pearson Smith Realty, LLC #1001490820 | ||
| 7/23/2018 | Listed for rent | $1,950-7.1%$1/sqft |
Source: Owner | ||
![[object Object]](https://photos.zillowstatic.com/fp/87c1e47b1a44741801e39e96c9f59ed2-p_i.jpg)
