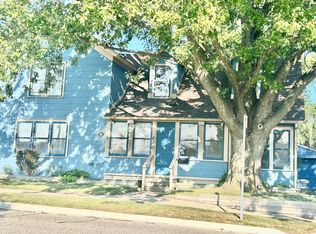Location. Location. Location. Luxury Detached Site Condo in a very desirable and well maintained subdivision in North West Shelby Township, Open Floor Plan, Colonial layout, 3 Large Bedrooms with walk-in closets, Three and half Baths, Two Car Garage with wood shelves for Storage and 900 square feet of Professionally Finished Basement.
First Level features a Great Room with 18' High Ceiling and Marble Fire Place, Dining Room, Half Bath, Kitchen with Custom Maple Cabinets and Pantry. The Door wall off the dining area leads to the deck. Laundry Room has Efficient Washer and Dryer with a Laundry Tub and Maple Cabinet.
Upper Level features a Master Suite with Walk-in Closet and attached Bath. The Bridge overlooks Great Room and Front Entrance. At the other end there are two large bedrooms with walk-in closets and a Full Bath. New Hardwood Flooring in Bedrooms.
Professional Finished Basement features a Study Room, Entertainment Area, Full Bath and Closets. The Furnace is super-efficient and comes with installed Humidifier and Electronic Air Filter. Back up sump pump installed. Recessed Lighting, High end Lighting Fixtures and Crown Molding on all levels, All Appliances included, Lots of Windows & Natural Light, Near Stoney Creek Bike Trail, Close to Yates Cider Mill, Downtown Rochester, Stoney Creek Metro Park. Award winning Utica Schools. Rent includes HOA fees which includes Ground Maintenance, Snow Removal & Lawn & Trash Pickup. Will not last long.
House for rent
Accepts Zillow applications
$2,950/mo
4269 Summer Pl, Shelby Township, MI 48316
3beds
2,650sqft
Price is base rent and doesn't include required fees.
Single family residence
Available now
No pets
Central air
In unit laundry
Attached garage parking
Forced air
What's special
Marble fire placeEntertainment areaProfessionally finished basementStudy roomCrown moldingInstalled humidifierWalk-in closets
- 56 days
- on Zillow |
- -- |
- -- |
Travel times
Facts & features
Interior
Bedrooms & bathrooms
- Bedrooms: 3
- Bathrooms: 4
- Full bathrooms: 3
- 1/2 bathrooms: 1
Heating
- Forced Air
Cooling
- Central Air
Appliances
- Included: Dishwasher, Dryer, Microwave, Oven, Refrigerator, Washer
- Laundry: In Unit
Features
- Walk In Closet
- Flooring: Carpet, Hardwood, Tile
Interior area
- Total interior livable area: 2,650 sqft
Property
Parking
- Parking features: Attached
- Has attached garage: Yes
- Details: Contact manager
Features
- Exterior features: Garbage included in rent, Heating system: Forced Air, Snow Removal included in rent, Walk In Closet
Details
- Parcel number: 230708104069
Construction
Type & style
- Home type: SingleFamily
- Property subtype: Single Family Residence
Utilities & green energy
- Utilities for property: Garbage
Community & HOA
Location
- Region: Shelby Township
Financial & listing details
- Lease term: 1 Year
Price history
| Date | Event | Price |
|---|---|---|
| 5/16/2025 | Price change | $2,950+0.2%$1/sqft |
Source: Zillow Rentals | ||
| 5/12/2025 | Price change | $2,945-0.2%$1/sqft |
Source: Zillow Rentals | ||
| 5/1/2025 | Price change | $2,950+0.2%$1/sqft |
Source: Zillow Rentals | ||
| 4/6/2025 | Listed for rent | $2,945$1/sqft |
Source: Zillow Rentals | ||
| 9/13/2024 | Listing removed | $2,945$1/sqft |
Source: Zillow Rentals | ||
![[object Object]](https://photos.zillowstatic.com/fp/fa53e02befc6916b6ed708347eb6b767-p_i.jpg)
