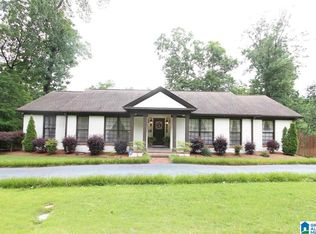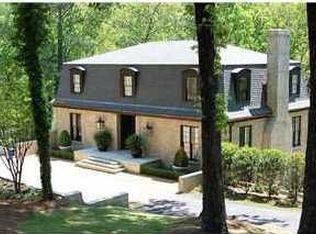Totally awesome curb appeal on this lovely traditional home on over a half acre lot. You are sure to be impressed with the care that has been given to this home both inside & out. On the main level you will find a formal living room, dining room, and den/family room perfect for hosting family & friends. The spacious updated kitchen features granite countertops, stainless steel appliances, an island, plus an eat-in space. The large master suite features 2 closets and a nice en suite bath with a double vanity. The other main level bedrooms are adequately sized and share a Jack & Jill bath. You will also find a powder room conveniently located off the main hall. The lower level is finished with the same attention to detail as the main level and features the 4th bedroom, 3rd full bath, a nice den with 2nd fireplace, plus a large rec room and great storage space. The large deck & huge fenced backyard are a dream. HVAC less than 2 years old, irrigation, landscape lighting, plus much more.
This property is off market, which means it's not currently listed for sale or rent on Zillow. This may be different from what's available on other websites or public sources.

