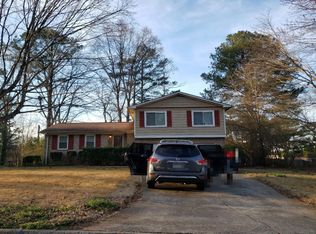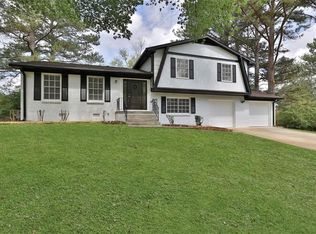Sold for $160,000
Street View
$160,000
4269 Indian Forest Rd, Stone Mountain, GA 30083
3beds
2baths
1,784sqft
SingleFamily
Built in 1970
0.26 Acres Lot
$316,000 Zestimate®
$90/sqft
$1,838 Estimated rent
Home value
$316,000
$300,000 - $332,000
$1,838/mo
Zestimate® history
Loading...
Owner options
Explore your selling options
What's special
4269 Indian Forest Rd, Stone Mountain, GA 30083 is a single family home that contains 1,784 sq ft and was built in 1970. It contains 3 bedrooms and 2.5 bathrooms. This home last sold for $160,000 in August 2024.
The Zestimate for this house is $316,000. The Rent Zestimate for this home is $1,838/mo.
Facts & features
Interior
Bedrooms & bathrooms
- Bedrooms: 3
- Bathrooms: 2.5
Heating
- Other
Cooling
- Central
Features
- Basement: Partially finished
- Has fireplace: Yes
Interior area
- Total interior livable area: 1,784 sqft
Property
Parking
- Parking features: Garage - Attached
Features
- Exterior features: Brick
Lot
- Size: 0.26 Acres
Details
- Parcel number: 1519509016
Construction
Type & style
- Home type: SingleFamily
Materials
- Frame
- Roof: Asphalt
Condition
- Year built: 1970
Community & neighborhood
Location
- Region: Stone Mountain
Price history
| Date | Event | Price |
|---|---|---|
| 9/9/2025 | Listing removed | $325,000$182/sqft |
Source: | ||
| 8/25/2025 | Listed for sale | $325,000$182/sqft |
Source: | ||
| 8/1/2025 | Listing removed | $325,000$182/sqft |
Source: | ||
| 7/16/2025 | Listed for sale | $325,000$182/sqft |
Source: | ||
| 6/16/2025 | Pending sale | $325,000$182/sqft |
Source: | ||
Public tax history
| Year | Property taxes | Tax assessment |
|---|---|---|
| 2025 | -- | $102,080 +0.6% |
| 2024 | $902 +35.9% | $101,440 +9.3% |
| 2023 | $664 -18.5% | $92,800 +23.9% |
Find assessor info on the county website
Neighborhood: 30083
Nearby schools
GreatSchools rating
- 7/10Rowland Elementary SchoolGrades: PK-5Distance: 0.7 mi
- 5/10Mary Mcleod Bethune Middle SchoolGrades: 6-8Distance: 1.3 mi
- 3/10Towers High SchoolGrades: 9-12Distance: 1.3 mi
Get a cash offer in 3 minutes
Find out how much your home could sell for in as little as 3 minutes with a no-obligation cash offer.
Estimated market value
$316,000

