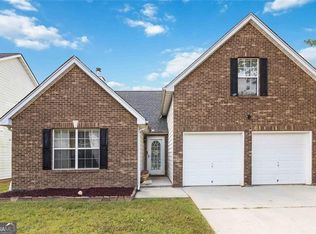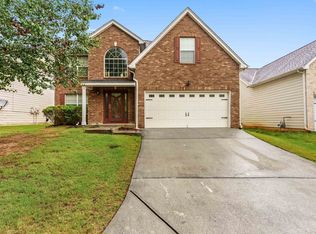Beautiful home in sought after Cooks Landing. Just minutes from Hartsfield Jackson and the Hollywood of the South- Pinewood and Atlanta Metro Studios. This boasts a beautiful open first floor with views from kitchen to family room. Home has a formal living room and dining room. Lower level has a bedroom and full bathroom. Upstairs has an oversized master bedroom with separate sitting area and large walk in closet. The master bath is spacious and inviting with separate tub and shower and double vanities. Two large guest bedrooms and another large guest bath round out the top floor. Kick back Relax on your outdoor private living space. Oh, did I forget the pond and lovely rose bushes. New Roof! Do not miss out on this magnificent home!
This property is off market, which means it's not currently listed for sale or rent on Zillow. This may be different from what's available on other websites or public sources.

