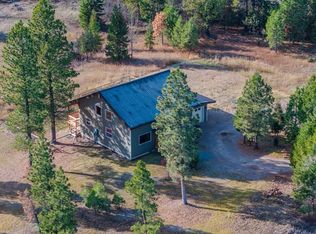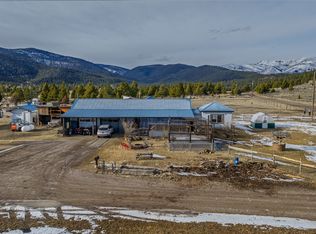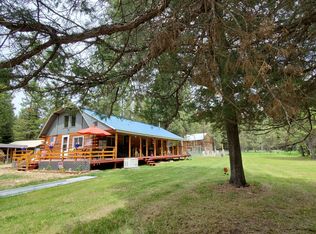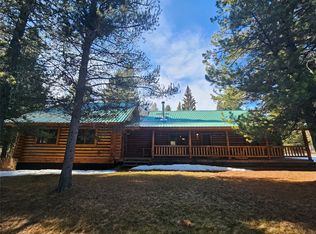PRICE IMPROVEMENT!! Ideal Basecamp for Family Fun!! Three bedroom, two bath home with an open concept kitchen and large living room area. The kitchen features blue pine cabinets and dual pantries which flank each other and provide storage for both dry goods and small kitchen appliances. Main floor heating includes a pellet stove and efficient Rinnai propane stove. A huge attached heated garage with a loft and additional attached storage area provides plenty of room for cars, atvs and snowmobiles. A full RV hookup is complimented by four additional RV hookups that offer power and water, making this a perfect location for large gatherings of family and friends. This home is in close proximity to thousands of acres of Federal and State land, making it an ideal base location for the many recreational pursuits available in the Lincoln area. Property is located directly across the road from subdivision fire suppression well.
Active
$549,900
4269 Abe Lincoln Rd, Lincoln, MT 59639
3beds
2,512sqft
Est.:
Single Family Residence
Built in 2012
3.89 Acres Lot
$-- Zestimate®
$219/sqft
$8/mo HOA
What's special
Open concept kitchenBlue pine cabinetsDual pantriesRinnai propane stove
- 385 days |
- 325 |
- 8 |
Zillow last checked:
Listing updated:
Listed by:
Lyndon Conroy 406-461-6894,
Conroy Real Estate,
Sandi Conroy 406-461-6895,
Conroy Real Estate
Source: MRMLS,MLS#: 30039543
Tour with a local agent
Facts & features
Interior
Bedrooms & bathrooms
- Bedrooms: 3
- Bathrooms: 2
- Full bathrooms: 2
Primary bedroom
- Level: Upper
Heating
- Propane, Pellet Stove
Appliances
- Included: Dishwasher, Microwave, Range, Refrigerator
- Laundry: Washer Hookup
Features
- Basement: None
- Number of fireplaces: 1
Interior area
- Total interior livable area: 2,512 sqft
- Finished area below ground: 0
Property
Parking
- Total spaces: 5
- Parking features: Garage - Attached, Carport
- Attached garage spaces: 3
- Carport spaces: 2
- Covered spaces: 5
Lot
- Size: 3.89 Acres
- Features: Level
- Topography: Level
Details
- Additional structures: Shed(s)
- Parcel number: 05233715303060000
- Zoning: Residential
- Zoning description: Subdivision
- Special conditions: Standard
Construction
Type & style
- Home type: SingleFamily
- Architectural style: Modern
- Property subtype: Single Family Residence
Materials
- Metal Siding, Wood Frame
- Foundation: Poured
- Roof: Metal
Condition
- New construction: No
- Year built: 2012
Utilities & green energy
- Sewer: Private Sewer, Septic Tank
- Water: Well
Community & HOA
HOA
- Has HOA: Yes
- Amenities included: Snow Removal
- Services included: Snow Removal
- HOA fee: $100 annually
- HOA name: Mountain View Estates
Location
- Region: Lincoln
Financial & listing details
- Price per square foot: $219/sqft
- Tax assessed value: $255,444
- Annual tax amount: $1,781
- Date on market: 1/29/2025
- Listing agreement: Exclusive Agency
- Listing terms: Cash,Conventional
- Road surface type: Gravel
Estimated market value
Not available
Estimated sales range
Not available
$2,820/mo
Price history
Price history
| Date | Event | Price |
|---|---|---|
| 6/3/2025 | Price change | $549,900-4.4%$219/sqft |
Source: | ||
| 4/17/2025 | Price change | $575,000-1.7%$229/sqft |
Source: | ||
| 1/29/2025 | Listed for sale | $585,000$233/sqft |
Source: | ||
Public tax history
Public tax history
| Year | Property taxes | Tax assessment |
|---|---|---|
| 2024 | $1,567 +1.1% | $255,444 |
| 2023 | $1,551 +15.7% | $255,444 +43.3% |
| 2022 | $1,340 -0.5% | $178,297 |
| 2021 | $1,346 +8.8% | $178,297 +8.8% |
| 2020 | $1,237 -4.4% | $163,894 |
| 2019 | $1,295 -3.4% | $163,894 +9.4% |
| 2018 | $1,340 +0.9% | $149,811 |
| 2017 | $1,328 +10.7% | $149,811 -6.5% |
| 2016 | $1,199 +0.2% | $160,303 |
| 2015 | $1,197 +1.6% | $160,303 +91.4% |
| 2014 | $1,178 | $83,750 +151.4% |
| 2008 | -- | $33,311 |
Find assessor info on the county website
BuyAbility℠ payment
Est. payment
$2,990/mo
Principal & interest
$2620
Property taxes
$362
HOA Fees
$8
Climate risks
Neighborhood: 59639
Nearby schools
GreatSchools rating
- 6/10Lincoln Elementary SchoolGrades: PK-6Distance: 3.5 mi
- NALincoln 7-8Grades: 7-8Distance: 3.5 mi
- 4/10Lincoln High SchoolGrades: 9-12Distance: 3.5 mi
Local experts in 59639
- Loading
- Loading




