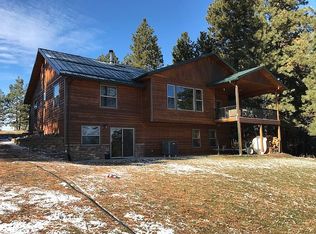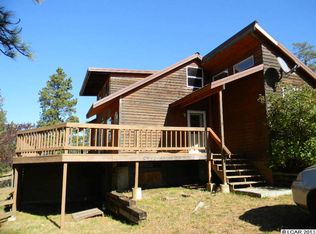Sold
Price Unknown
42681 Flatiron Rd, Lewiston, ID 83501
3beds
2baths
1,458sqft
Single Family Residence, Manufactured Home
Built in 1999
3.98 Acres Lot
$436,000 Zestimate®
$--/sqft
$1,784 Estimated rent
Home value
$436,000
Estimated sales range
Not available
$1,784/mo
Zestimate® history
Loading...
Owner options
Explore your selling options
What's special
Escape the hustle & bustle at your new 4 acre hobby farm near Waha Lake! 3bed/2bath manufactured home. Boasting great updates- Corian countertops, walk in closet, soaker tub & dual vanity. This homesteader’s paradise is ready, so bring your animals! The enormous 40x40 10 stall barn has 4 rooms, a large loft & livestock fencing to keep them all in! The amenities don’t stop there. Featuring a huge 24X36 shop with 220, insulated ceiling, a loft & a woodstove. Plus, a 24X24 detached double-door garage with insulated walls & a 3-bay utility shed with 2 rooms & extended indoor stalls. Bult to accommodate a wide range of livestock with enclosed pastures & chicken coop with an outdoor covered run. Additionally find an 80x24 high-tunnel indoor greenhouse, a woodshed and more! The fertile land produces an abundance of crops to round out your hobby farm lifestyle. Providing a life of serenity while still being close to fishing, hunting & boating adventures, only 25 mins to Lewiston.
Zillow last checked: 8 hours ago
Listing updated: July 08, 2024 at 08:01pm
Listed by:
Katy Mason 208-305-3899,
Silvercreek Realty Group
Bought with:
Carmen Errecart
Homes of Idaho
Source: IMLS,MLS#: 98906931
Facts & features
Interior
Bedrooms & bathrooms
- Bedrooms: 3
- Bathrooms: 2
- Main level bathrooms: 2
- Main level bedrooms: 3
Primary bedroom
- Level: Main
Bedroom 2
- Level: Main
Bedroom 3
- Level: Main
Dining room
- Level: Main
Family room
- Level: Main
Kitchen
- Level: Main
Living room
- Level: Main
Heating
- Forced Air, Propane
Cooling
- Wall/Window Unit(s)
Appliances
- Included: Electric Water Heater, Dishwasher, Disposal, Microwave, Oven/Range Freestanding, Refrigerator, Washer, Dryer, Gas Oven, Gas Range
Features
- Loft, Workbench, Bath-Master, Bed-Master Main Level, Family Room, Double Vanity, Walk-In Closet(s), Pantry, Kitchen Island, Quartz Counters, Number of Baths Main Level: 2
- Flooring: Concrete, Tile, Laminate
- Windows: Skylight(s)
- Has basement: No
- Number of fireplaces: 2
- Fireplace features: Two, Wood Burning Stove
Interior area
- Total structure area: 1,458
- Total interior livable area: 1,458 sqft
- Finished area above ground: 1,458
Property
Parking
- Total spaces: 2
- Parking features: Detached, RV Access/Parking
- Garage spaces: 2
- Details: Garage: 24x24
Features
- Levels: One
- Patio & porch: Covered Patio/Deck
- Fencing: Partial,Fence/Livestock
Lot
- Size: 3.98 Acres
- Features: 1 - 4.99 AC, Garden, Horses, Chickens, Corner Lot, Winter Access
Details
- Additional structures: Shop, Barn(s), Shed(s)
- Parcel number: RP33N04W106380
- Horses can be raised: Yes
Construction
Type & style
- Home type: MobileManufactured
- Property subtype: Single Family Residence, Manufactured Home
Materials
- Insulation, HardiPlank Type
- Foundation: Crawl Space
- Roof: Composition
Condition
- Year built: 1999
Utilities & green energy
- Electric: 220 Volts
- Sewer: Septic Tank
- Water: Community Service, Shared Well
- Utilities for property: Electricity Connected
Community & neighborhood
Location
- Region: Lewiston
Other
Other facts
- Listing terms: Cash,Conventional,FHA,VA Loan
- Ownership: Fee Simple
Price history
Price history is unavailable.
Public tax history
| Year | Property taxes | Tax assessment |
|---|---|---|
| 2025 | $2,575 -3.3% | $397,439 +12% |
| 2024 | $2,661 -8.2% | $354,992 -0.8% |
| 2023 | $2,901 -14.2% | $357,752 -1% |
Find assessor info on the county website
Neighborhood: 83501
Nearby schools
GreatSchools rating
- 8/10Camelot Elementary SchoolGrades: K-5Distance: 12.3 mi
- 7/10Sacajawea Junior High SchoolGrades: 6-8Distance: 13 mi
- 5/10Lewiston Senior High SchoolGrades: 9-12Distance: 14.1 mi
Schools provided by the listing agent
- Elementary: Camelot
- Middle: Sacajawea
- High: Lewiston
- District: Lewiston Independent School District #1
Source: IMLS. This data may not be complete. We recommend contacting the local school district to confirm school assignments for this home.

