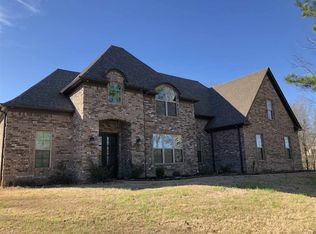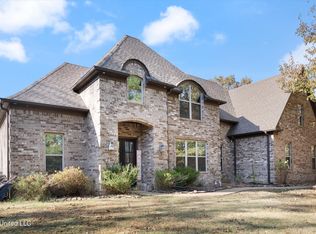Closed
Price Unknown
4268 Winding Valley Rd, Byhalia, MS 38611
4beds
2,097sqft
Residential, Single Family Residence
Built in 2005
3.82 Acres Lot
$369,700 Zestimate®
$--/sqft
$2,336 Estimated rent
Home value
$369,700
$336,000 - $403,000
$2,336/mo
Zestimate® history
Loading...
Owner options
Explore your selling options
What's special
THIS ONE HAS IT ALL! Almost 4 acres! A brick, 30x40 Detached garage with huge expandable area! Sparkling, in-ground, saltwater pool! County Taxes Only! Lewisburg Schools! This split Bedroom plan has 4 Bedrooms (3 down), 2 full bathrooms, and it sits well off the road for the ultimate privacy. Home features updated appliances, hardwood flooring in the foyer, great room, dining and the master suite, a formal dining area, and custom built-in cabinetry with LED lighting around the fireplace. Other features include a motorized, retractable SunSetter canopy off the back for added shade, wrought iron fencing around the pool, tons of parking space, 2 year old roof on detached garage and the home, high speed fiber optic is available and more. Don't miss your chance to own a property that will make everyone in the family happy!
Zillow last checked: 8 hours ago
Listing updated: October 08, 2024 at 07:33pm
Listed by:
Brian Couch 901-461-7653,
Burch Realty Group Hernando
Bought with:
Barbara Weir, S-41585
Coldwell Banker Collins-maury
Source: MLS United,MLS#: 4055207
Facts & features
Interior
Bedrooms & bathrooms
- Bedrooms: 4
- Bathrooms: 2
- Full bathrooms: 2
Primary bedroom
- Description: 17 X 13
- Level: Second
Bedroom
- Description: 12 X 11
- Level: First
Bedroom
- Description: 11.6 X 11
- Level: First
Bonus room
- Description: 18 X 12
- Level: Second
Dining room
- Description: 12x11
- Level: First
Great room
- Description: 21 X 16.5
- Level: First
Kitchen
- Description: 16 X 12
- Level: First
Heating
- Central, Propane
Cooling
- Central Air, Dual, Electric
Appliances
- Included: Dishwasher, Electric Range, Microwave
- Laundry: Laundry Room
Features
- Pantry, Primary Downstairs, Walk-In Closet(s)
- Flooring: Carpet, Hardwood, Tile
- Windows: Double Pane Windows
- Has fireplace: Yes
- Fireplace features: Gas Log, Great Room
Interior area
- Total structure area: 2,097
- Total interior livable area: 2,097 sqft
Property
Parking
- Total spaces: 4
- Parking features: Carriage Load, Attached, Detached, Garage Door Opener, Direct Access, Concrete, Gravel
- Attached garage spaces: 4
Features
- Levels: Two
- Stories: 2
- Patio & porch: See Remarks
- Exterior features: Rain Gutters
- Has private pool: Yes
- Pool features: Equipment, In Ground, Salt Water
- Fencing: Back Yard,Wrought Iron
Lot
- Size: 3.82 Acres
- Features: Irregular Lot, Landscaped
Details
- Additional structures: Second Garage
- Parcel number: 3058280300003000
Construction
Type & style
- Home type: SingleFamily
- Architectural style: Traditional
- Property subtype: Residential, Single Family Residence
Materials
- Brick
- Foundation: Slab
- Roof: Architectural Shingles
Condition
- New construction: No
- Year built: 2005
Utilities & green energy
- Sewer: Waste Treatment Plant
- Water: Well
- Utilities for property: Electricity Connected, Propane Connected, Sewer Connected, Water Connected
Community & neighborhood
Location
- Region: Byhalia
- Subdivision: Desoto Farms
Price history
| Date | Event | Price |
|---|---|---|
| 8/30/2023 | Sold | -- |
Source: MLS United #4055207 Report a problem | ||
| 8/7/2023 | Pending sale | $419,500$200/sqft |
Source: MLS United #4055207 Report a problem | ||
| 8/5/2023 | Listed for sale | $419,500$200/sqft |
Source: MLS United #4055207 Report a problem | ||
Public tax history
Tax history is unavailable.
Neighborhood: 38611
Nearby schools
GreatSchools rating
- 10/10Lewisburg Primary SchoolGrades: PK-1Distance: 8.9 mi
- 9/10Lewisburg Middle SchoolGrades: 6-8Distance: 5.2 mi
- 9/10Lewisburg High SchoolGrades: 9-12Distance: 9 mi
Schools provided by the listing agent
- Elementary: Lewisburg
- Middle: Lewisburg Middle
- High: Lewisburg
Source: MLS United. This data may not be complete. We recommend contacting the local school district to confirm school assignments for this home.
Sell with ease on Zillow
Get a Zillow Showcase℠ listing at no additional cost and you could sell for —faster.
$369,700
2% more+$7,394
With Zillow Showcase(estimated)$377,094

