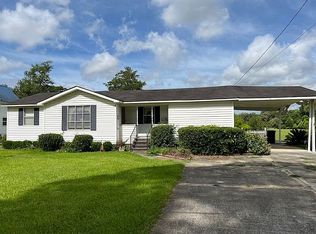UNIQUE COUNTRY ESCAPE---- 23+ ACRES --- Situated so that you can watch the sunset from our front porch! Great location just outside of town and super convenient to Albany, Leesburg, Americus, and Dawson! Rocking chair front and back porches!!! This home is ADORABLE with stunning views of both the pasture and the large duck pond!!! Offering a great open floor plan, this home has a large great room with a vaulted ceiling, a stone fireplace with a gas stove, pretty hardwood floors, an exposed staircase, a spacious eat-in kitchen with an island and french doors leading to the covered back porch. The kitchen window has pretty views of the backyard and pond! The primary suite is located downstairs, is spacious, and has a private en-suite bath that includes a jacuzzi and separate shower! The additional 2 bedrooms are located upstairs, both have GREAT closet space including TWO walk-in closets in bedroom 3 and a small play/storage space! This property is unique in many ways--- there is open pasture space, wooded areas, as well as a smaller duck pond, and a portion of the HUGE duck pond is on this property! The majority of the larger duck pond is on the adjoining 200+ acre farmland. Very pretty views in every direction! This is a great property for all types of recreation, hunting, gardening, raising your livestock, pets, or kids! This is your chance to have your own country retreat! SHOWN BY APPOINTMENT ONLY! For more information or to schedule a tour, give us a call directly!!! TEAM AMANDA WILEY & KYLA STANDRING ERA All in One Realty (229) 357-0489 - Amanda (229) 809-0494 - Kyla (229) 888-6670 - Office amandaandkyla@hotmail.com - E-mail www.amandaandkyla.com - Website
This property is off market, which means it's not currently listed for sale or rent on Zillow. This may be different from what's available on other websites or public sources.
