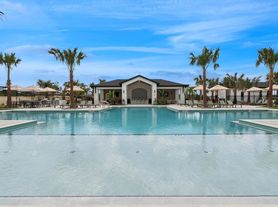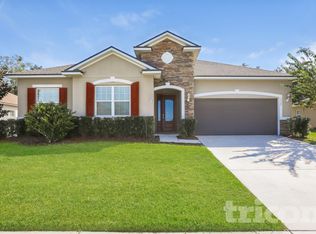Step into the Two-story townhome offering 1,476 sq. ft. of modern living space with 3 bedrooms and 2.5 bathrooms. The open-concept design features a spacious gathering room, a contemporary kitchen with upscale finishes, and a convenient half-bath on the main level. Located in the desirable Gardenia Reserve community by Mattamy Homes, residents enjoy a low-maintenance lifestyle. Community amenities include a sparkling pool and a dedicated playground, perfect for relaxation and family fun. This prime Apopka location offers a small-town feel with quick access to major Central Florida thoroughfares like the 429 Expressway. The home is conveniently situated near the natural beauty of Rock Springs and Lake Apopka, offering excellent outdoor recreation. A streamlined, fully online application process designed for your convenience, ensuring a quick and transparent experience from start to finish. Secure your new home today and enjoy the perfect blend of new construction luxury and community living.
Townhouse for rent
$2,390/mo
4268 Sadler Rd, Apopka, FL 32712
3beds
1,476sqft
Price may not include required fees and charges.
Townhouse
Available now
Cats, dogs OK
Central air
In unit laundry
2 Attached garage spaces parking
Central
What's special
Dedicated playgroundOpen-concept designSpacious gathering room
- 19 days |
- -- |
- -- |
Zillow last checked: 8 hours ago
Listing updated: January 23, 2026 at 05:14am
Travel times
Facts & features
Interior
Bedrooms & bathrooms
- Bedrooms: 3
- Bathrooms: 3
- Full bathrooms: 2
- 1/2 bathrooms: 1
Heating
- Central
Cooling
- Central Air
Appliances
- Included: Dishwasher, Disposal, Dryer, Microwave, Range, Refrigerator, Washer
- Laundry: In Unit, Inside
Features
- Kitchen/Family Room Combo, Open Floorplan
- Flooring: Carpet
Interior area
- Total interior livable area: 1,476 sqft
Video & virtual tour
Property
Parking
- Total spaces: 2
- Parking features: Attached, Covered
- Has attached garage: Yes
- Details: Contact manager
Features
- Stories: 2
- Exterior features: Blinds, Chris Smith, Covered, Electric Water Heater, Floor Covering: Ceramic, Flooring: Ceramic, Heating system: Central, Inside, Irrigation System, Kitchen/Family Room Combo, Lighting, Open Floorplan, Pet Park, Playground, Pool, Rain Gutters, Sidewalk
Details
- Parcel number: 142027292000040
Construction
Type & style
- Home type: Townhouse
- Property subtype: Townhouse
Condition
- Year built: 2024
Building
Management
- Pets allowed: Yes
Community & HOA
Community
- Features: Playground
Location
- Region: Apopka
Financial & listing details
- Lease term: 12 Months
Price history
| Date | Event | Price |
|---|---|---|
| 1/10/2026 | Listed for rent | $2,390+6.2%$2/sqft |
Source: Stellar MLS #O6357497 Report a problem | ||
| 5/7/2025 | Listing removed | $2,250$2/sqft |
Source: Zillow Rentals Report a problem | ||
| 4/8/2025 | Price change | $2,250-10%$2/sqft |
Source: Zillow Rentals Report a problem | ||
| 3/19/2025 | Price change | $2,500-2%$2/sqft |
Source: Zillow Rentals Report a problem | ||
| 2/2/2025 | Listed for rent | $2,550$2/sqft |
Source: Zillow Rentals Report a problem | ||
Neighborhood: 32712
Nearby schools
GreatSchools rating
- 5/10Zellwood Elementary SchoolGrades: PK-5Distance: 1.7 mi
- 6/10Wolf Lake Middle SchoolGrades: 6-8Distance: 2.7 mi
- 3/10Apopka High SchoolGrades: 9-12Distance: 5.2 mi

