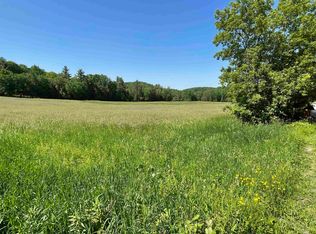Closed
Listed by:
Julie Lamoreaux,
Coldwell Banker Hickok and Boardman Off:802-863-1500
Bought with: M Realty
$550,000
4268 Rollo Road, Highgate, VT 05459
4beds
3,873sqft
Single Family Residence
Built in 1992
12 Acres Lot
$557,500 Zestimate®
$142/sqft
$3,466 Estimated rent
Home value
$557,500
$457,000 - $680,000
$3,466/mo
Zestimate® history
Loading...
Owner options
Explore your selling options
What's special
Spacious 4-bedroom home on 12 private acres of partially wooded land. Huge primary suite with gas fireplace, dual walk-in closets, and attached office, nursery, or sitting room. Expansive living room also features gas fireplace, large storage closet, and hardwood floors. So much natural light through the oversized windows. Pellet stove in kitchen, large deck off kitchen area, formal dining room, first floor bedroom, and full bath. Outside are several useful outbuildings. There is an attached 2-car garage and detached 2-car garage with overhead storage loft and office. Great for a home business! Extra parking too! Watch the wildlife out your back door while you munch on apples from your mini apple orchard. Plenty of maple trees for tapping. All this located just 3 miles from I-89, close to Canada, 20 minutes to St. Albans, and 45 minutes to Burlington.
Zillow last checked: 8 hours ago
Listing updated: May 29, 2025 at 01:17pm
Listed by:
Julie Lamoreaux,
Coldwell Banker Hickok and Boardman Off:802-863-1500
Bought with:
Sherry Corbeil
M Realty
Source: PrimeMLS,MLS#: 5005536
Facts & features
Interior
Bedrooms & bathrooms
- Bedrooms: 4
- Bathrooms: 2
- Full bathrooms: 2
Heating
- Propane, Pellet Stove, Baseboard
Cooling
- Other
Appliances
- Included: Electric Cooktop, Dishwasher, Refrigerator
Features
- Central Vacuum, Ceiling Fan(s), Dining Area
- Flooring: Carpet, Ceramic Tile, Hardwood, Laminate
- Windows: Blinds
- Basement: Partially Finished,Interior Entry
Interior area
- Total structure area: 4,238
- Total interior livable area: 3,873 sqft
- Finished area above ground: 3,354
- Finished area below ground: 519
Property
Parking
- Total spaces: 4
- Parking features: Paved, Driveway, Off Street
- Garage spaces: 4
- Has uncovered spaces: Yes
Accessibility
- Accessibility features: 1st Floor Bedroom, 1st Floor Full Bathroom, 1st Floor Hrd Surfce Flr
Features
- Levels: Two
- Stories: 2
- Patio & porch: Porch
- Exterior features: Building, Garden
- Frontage length: Road frontage: 1900
Lot
- Size: 12 Acres
- Features: Country Setting
Details
- Parcel number: 29109211188
- Zoning description: Res
Construction
Type & style
- Home type: SingleFamily
- Architectural style: Saltbox
- Property subtype: Single Family Residence
Materials
- Vinyl Siding
- Foundation: Poured Concrete
- Roof: Architectural Shingle
Condition
- New construction: No
- Year built: 1992
Utilities & green energy
- Electric: Circuit Breakers
- Sewer: Septic Tank
- Utilities for property: Phone, Cable
Community & neighborhood
Security
- Security features: Smoke Detector(s)
Location
- Region: Swanton
Other
Other facts
- Road surface type: Dirt
Price history
| Date | Event | Price |
|---|---|---|
| 5/29/2025 | Sold | $550,000$142/sqft |
Source: | ||
| 4/8/2025 | Listed for sale | $550,000$142/sqft |
Source: | ||
| 3/13/2025 | Contingent | $550,000$142/sqft |
Source: | ||
| 2/28/2025 | Listed for sale | $550,000$142/sqft |
Source: | ||
| 2/11/2025 | Contingent | $550,000$142/sqft |
Source: | ||
Public tax history
| Year | Property taxes | Tax assessment |
|---|---|---|
| 2024 | -- | $418,300 |
| 2023 | -- | $418,300 |
| 2022 | -- | $418,300 |
Find assessor info on the county website
Neighborhood: 05488
Nearby schools
GreatSchools rating
- 5/10Highgate SchoolGrades: PK-6Distance: 4.7 mi
- 4/10Missisquoi Valley Uhsd #7Grades: 7-12Distance: 6.3 mi
Schools provided by the listing agent
- Elementary: Highgate Elementary School
- High: Missisquoi Valley UHSD #7
Source: PrimeMLS. This data may not be complete. We recommend contacting the local school district to confirm school assignments for this home.
Get pre-qualified for a loan
At Zillow Home Loans, we can pre-qualify you in as little as 5 minutes with no impact to your credit score.An equal housing lender. NMLS #10287.
