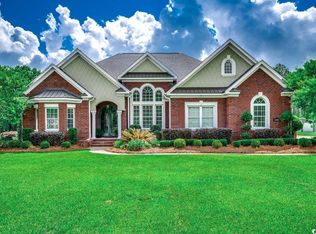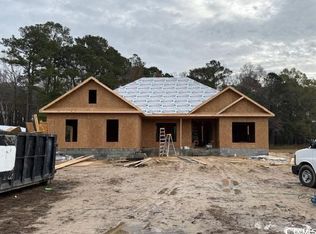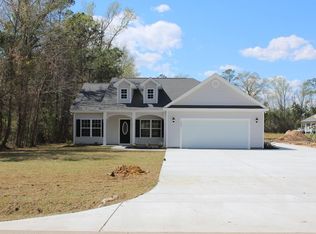Sold for $689,900 on 09/30/25
$689,900
4268 Long Avenue Ext., Conway, SC 29526
4beds
2,407sqft
Single Family Residence
Built in 2025
3.94 Acres Lot
$685,400 Zestimate®
$287/sqft
$-- Estimated rent
Home value
$685,400
$644,000 - $727,000
Not available
Zestimate® history
Loading...
Owner options
Explore your selling options
What's special
Nestled in a desirable area of Conway, this beautiful brick home has 4 bedrooms, 3 full baths and 1 half bath. This spacious, open floor plan combines the kitchen, dining and living areas into a spacious Great Room perfect for gathering and entertaining. The kitchen has quartz countertops, stainless appliances, an oversized center island, walk-in pantry and much more. The appliance package includes a gas range, D/W and refrigerator. The Master suite is tucked away off of the kitchen and features a tray ceiling, double sink vanity, free standing soaking tub, tile shower and more. Over the garage you will find the 4th bedroom/Bonus room with a full bath and closet that is perfect place for out of town guests or a kids suite. Other notable features include a gas fireplace in the living room, gas hot water heater, LVP flooring throughout, gutters, ring doorbell, nest thermostat and much more on approximately 3.94 acres. Estimated completion is the middle of August 2025.
Zillow last checked: 8 hours ago
Listing updated: September 30, 2025 at 11:17am
Listed by:
Kevin Sansbury 843-457-0212,
Sansbury Butler Properties,
Shonda Cooper 843-254-2984,
Sansbury Butler Properties
Bought with:
Jimmy M Lee, 120138
Sansbury Butler Properties
Source: CCAR,MLS#: 2509573 Originating MLS: Coastal Carolinas Association of Realtors
Originating MLS: Coastal Carolinas Association of Realtors
Facts & features
Interior
Bedrooms & bathrooms
- Bedrooms: 4
- Bathrooms: 4
- Full bathrooms: 3
- 1/2 bathrooms: 1
Dining room
- Features: Living/Dining Room
Family room
- Features: Ceiling Fan(s), Fireplace
Kitchen
- Features: Breakfast Bar, Kitchen Island, Pantry, Stainless Steel Appliances, Solid Surface Counters
Other
- Features: Bedroom on Main Level, Utility Room
Heating
- Central, Electric
Cooling
- Central Air
Appliances
- Included: Dishwasher, Microwave, Range, Refrigerator
- Laundry: Washer Hookup
Features
- Fireplace, Split Bedrooms, Breakfast Bar, Bedroom on Main Level, Kitchen Island, Stainless Steel Appliances, Solid Surface Counters
- Flooring: Luxury Vinyl, Luxury VinylPlank
- Has fireplace: Yes
Interior area
- Total structure area: 3,568
- Total interior livable area: 2,407 sqft
Property
Parking
- Total spaces: 4
- Parking features: Attached, Two Car Garage, Garage, Garage Door Opener
- Attached garage spaces: 2
Features
- Levels: One and One Half
- Stories: 1
- Patio & porch: Rear Porch, Front Porch
- Exterior features: Porch
Lot
- Size: 3.94 Acres
- Features: 1 or More Acres, Irregular Lot, Outside City Limits
Details
- Additional parcels included: ,
- Parcel number: 29405020018
- Zoning: CFA
- Special conditions: None
Construction
Type & style
- Home type: SingleFamily
- Architectural style: Traditional
- Property subtype: Single Family Residence
Materials
- Brick
- Foundation: Slab
Condition
- Never Occupied
- New construction: Yes
- Year built: 2025
Details
- Builder name: Lewis Construction Group
- Warranty included: Yes
Utilities & green energy
- Water: Public
- Utilities for property: Electricity Available, Sewer Available, Water Available
Community & neighborhood
Security
- Security features: Smoke Detector(s)
Location
- Region: Conway
- Subdivision: Not within a Subdivision
HOA & financial
HOA
- Has HOA: No
Price history
| Date | Event | Price |
|---|---|---|
| 9/30/2025 | Sold | $689,900-1.4%$287/sqft |
Source: | ||
| 9/8/2025 | Contingent | $699,900$291/sqft |
Source: | ||
| 7/11/2025 | Price change | $699,900-6.7%$291/sqft |
Source: | ||
| 6/19/2025 | Price change | $749,900-8.5%$312/sqft |
Source: | ||
| 4/16/2025 | Listed for sale | $819,900$341/sqft |
Source: | ||
Public tax history
Tax history is unavailable.
Neighborhood: 29526
Nearby schools
GreatSchools rating
- 6/10Conway Elementary SchoolGrades: PK-5Distance: 4.5 mi
- 6/10Conway Middle SchoolGrades: 6-8Distance: 5 mi
- 5/10Conway High SchoolGrades: 9-12Distance: 5.4 mi
Schools provided by the listing agent
- Elementary: Conway Elementary School
- Middle: Conway Middle School
- High: Conway High School
Source: CCAR. This data may not be complete. We recommend contacting the local school district to confirm school assignments for this home.

Get pre-qualified for a loan
At Zillow Home Loans, we can pre-qualify you in as little as 5 minutes with no impact to your credit score.An equal housing lender. NMLS #10287.
Sell for more on Zillow
Get a free Zillow Showcase℠ listing and you could sell for .
$685,400
2% more+ $13,708
With Zillow Showcase(estimated)
$699,108

