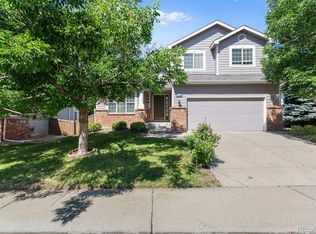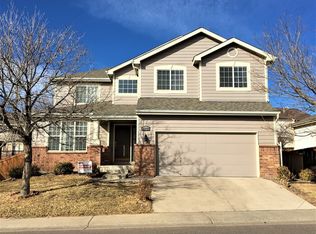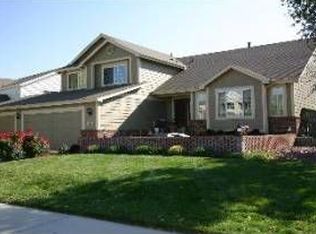Is this the BEST VALUE in Highlands Ranch? This 4 bedroom / 4 bathroom, 2 story is move in ready with a gourmet kitchen, white cabinets, huge island and tons of storage. The open floor plan invites gatherings of all types from formal dinner parties to casual events in the spacious back yard. The finished basement is very open and there is plenty of room for the man cave, pool table, work out area....plus there is a 3/4 bath !!
This property is off market, which means it's not currently listed for sale or rent on Zillow. This may be different from what's available on other websites or public sources.


