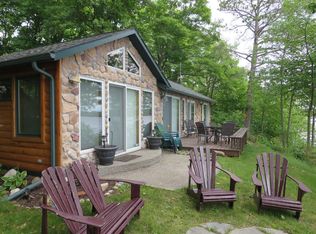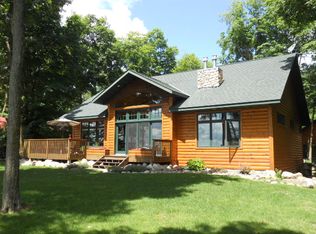Closed
$1,495,000
4268 Falcon Trl NW, Hackensack, MN 56452
3beds
3,303sqft
Single Family Residence
Built in 2004
3.63 Acres Lot
$1,558,500 Zestimate®
$453/sqft
$2,865 Estimated rent
Home value
$1,558,500
$1.39M - $1.76M
$2,865/mo
Zestimate® history
Loading...
Owner options
Explore your selling options
What's special
Resting on an expansive 3.63-acre lot with 203’ of shoreline on Woman Lake, this gorgeous whole-log home literally offers everything. Greeted by a wrap-around, maintenance-free deck, the covered entry carries you inside where you’ll find meticulous attention to detail throughout this tastefully designed property. Rustic red oak floors, vaulted/floor-to-ceiling windows, fireplace and whole beam accents perfectly blend the natural beauty of the surroundings. The spacious kitchen offers an inviting island, generous cupboard space and a double oven. Enjoy the sunroom’s 3 walls of windows that showcase mature pines. Waking to views of the lake from all 3 bedrooms will become a daily indulgence. The lower level stays cozy with heated floors and fireplace while the wet bar makes entertaining a breeze. More convenient features include a central vac, woodworking shop that’s heated and ventilated and a fenced/raised garden. With an extra garage and a pole barn, you’ll never run out of storage.
Zillow last checked: 8 hours ago
Listing updated: October 18, 2024 at 10:37pm
Listed by:
Melanie Mix 218-259-3082,
Heartland Real Estate
Bought with:
Jack Brann
Affinity Real Estate Inc.
Source: NorthstarMLS as distributed by MLS GRID,MLS#: 6405923
Facts & features
Interior
Bedrooms & bathrooms
- Bedrooms: 3
- Bathrooms: 3
- Full bathrooms: 1
- 3/4 bathrooms: 1
- 1/2 bathrooms: 1
Bedroom 1
- Level: Main
- Area: 190.65 Square Feet
- Dimensions: 12.3x15.5
Bedroom 2
- Level: Lower
- Area: 226.3 Square Feet
- Dimensions: 15.5x14.6
Bedroom 3
- Level: Lower
- Area: 182.4 Square Feet
- Dimensions: 12x15.2
Bedroom 4
- Level: Lower
- Area: 108.88 Square Feet
- Dimensions: 11.11x9.8
Primary bathroom
- Level: Main
- Area: 177.21 Square Feet
- Dimensions: 17.9x9.9
Bathroom
- Level: Lower
- Area: 63.28 Square Feet
- Dimensions: 7.11x8.9
Bathroom
- Level: Main
- Area: 41 Square Feet
- Dimensions: 8.2x5
Family room
- Level: Lower
- Area: 768 Square Feet
- Dimensions: 24x32
Kitchen
- Level: Main
- Area: 276.41 Square Feet
- Dimensions: 21.10x13.1
Living room
- Level: Main
- Area: 482.65 Square Feet
- Dimensions: 24.5x19.7
Sun room
- Level: Main
- Area: 234.05 Square Feet
- Dimensions: 15.5x15.1
Workshop
- Area: 200.11 Square Feet
- Dimensions: 8.3x24.11
Heating
- Dual, Forced Air, Fireplace(s), Radiant Floor
Cooling
- Central Air
Appliances
- Included: Electric Water Heater, Water Softener Owned
Features
- Basement: Daylight,Egress Window(s),Finished,Full,Sump Pump
- Number of fireplaces: 2
- Fireplace features: Decorative, Family Room, Gas, Living Room
Interior area
- Total structure area: 3,303
- Total interior livable area: 3,303 sqft
- Finished area above ground: 1,728
- Finished area below ground: 1,575
Property
Parking
- Total spaces: 2
- Parking features: Attached, Detached, Asphalt
- Attached garage spaces: 2
- Details: Garage Dimensions (36X26), Garage Door Height (8), Garage Door Width (18)
Accessibility
- Accessibility features: None
Features
- Levels: One
- Stories: 1
- Patio & porch: Deck, Porch
- Pool features: None
- Fencing: None
- Has view: Yes
- View description: East, Lake, South
- Has water view: Yes
- Water view: Lake
- Waterfront features: Lake Front, Waterfront Elevation(15-26), Waterfront Num(11020102), Lake Chain, Lake Bottom(Excellent Sand), Lake Acres(4924), Lake Chain Acres(6468), Lake Depth(60)
- Body of water: Woman (main lake),Woman
- Frontage length: Water Frontage: 203
Lot
- Size: 3.63 Acres
- Dimensions: 203 x 347 x 150 x 348+296 x 368 x 301 x 340
Details
- Additional structures: Pole Building
- Foundation area: 1728
- Parcel number: 514020415
- Zoning description: Residential-Single Family
- Other equipment: Fuel Tank - Rented
Construction
Type & style
- Home type: SingleFamily
- Property subtype: Single Family Residence
Materials
- Log
- Roof: Asphalt
Condition
- Age of Property: 20
- New construction: No
- Year built: 2004
Utilities & green energy
- Electric: Power Company: Crow Wing Power
- Gas: Electric, Propane
- Sewer: Tank with Drainage Field
- Water: Submersible - 4 Inch
Community & neighborhood
Location
- Region: Hackensack
- Subdivision: End O The Trail
HOA & financial
HOA
- Has HOA: No
Price history
| Date | Event | Price |
|---|---|---|
| 10/19/2023 | Sold | $1,495,000$453/sqft |
Source: | ||
| 8/6/2023 | Pending sale | $1,495,000$453/sqft |
Source: | ||
| 8/1/2023 | Listed for sale | $1,495,000$453/sqft |
Source: | ||
Public tax history
| Year | Property taxes | Tax assessment |
|---|---|---|
| 2024 | $7,014 +21.9% | $1,464,600 |
| 2023 | $5,754 +6% | $1,464,600 +27.7% |
| 2022 | $5,426 +13.8% | $1,147,000 +33.7% |
Find assessor info on the county website
Neighborhood: 56452
Nearby schools
GreatSchools rating
- 4/10W.H.A. Elementary SchoolGrades: PK-6Distance: 16.1 mi
- 4/10Walker-Hackensack-Akeley Sec.Grades: 7-12Distance: 16.1 mi

Get pre-qualified for a loan
At Zillow Home Loans, we can pre-qualify you in as little as 5 minutes with no impact to your credit score.An equal housing lender. NMLS #10287.

