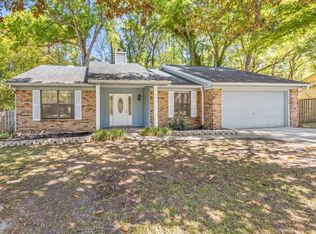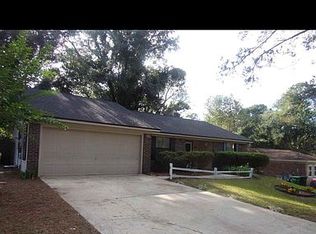Sold for $240,000
$240,000
4268 Carnwath Rd, Tallahassee, FL 32303
3beds
1,194sqft
Single Family Residence
Built in 1987
0.4 Acres Lot
$241,700 Zestimate®
$201/sqft
$1,717 Estimated rent
Home value
$241,700
$230,000 - $254,000
$1,717/mo
Zestimate® history
Loading...
Owner options
Explore your selling options
What's special
Seller offers $5000 Dollars FLOORING allowance at the closing. This is a great starter home or investment property in an established subdivision close to a great elementary school in northwest Tallahassee. Near all the restaurants ,post office and commercial businesses in North Monroe , property offers mature landscaping large fenced in backyard on almost half an acre, sunroom, newer roof and Air Conditioning , updated bathrooms , one car garage currently used as storage space, but certainly can be used as a garage. Roof Replaced 2020 / AC is 8 years old. This home is moving ready. Must see It will not last long... Owner occupied Shown by appointment only!
Zillow last checked: 8 hours ago
Listing updated: July 15, 2025 at 05:37pm
Listed by:
Fariba Baniahmad 850-509-4007,
Keller Williams Town & Country
Bought with:
Michael D Phillips, 3584489
Engel & Völkers Tallahassee
Source: TBR,MLS#: 382852
Facts & features
Interior
Bedrooms & bathrooms
- Bedrooms: 3
- Bathrooms: 2
- Full bathrooms: 2
Primary bedroom
- Dimensions: 13x13
Bedroom 2
- Dimensions: 11x11
Bedroom 3
- Dimensions: 11x10
Dining room
- Dimensions: 10x11
Family room
- Dimensions: 18x15
Kitchen
- Dimensions: 19x9
Living room
- Dimensions: -
Other
- Dimensions: 10x14
Heating
- Central, Electric, Heat Pump
Cooling
- Central Air, Ceiling Fan(s), Electric
Appliances
- Included: Dryer, Dishwasher, Disposal, Ice Maker, Microwave, Oven, Range, Refrigerator, Washer
Features
- Tray Ceiling(s), Stall Shower, Vaulted Ceiling(s), Split Bedrooms, Sun Room, Walk-In Closet(s)
- Flooring: Plank, Tile, Vinyl
- Has fireplace: Yes
Interior area
- Total structure area: 1,194
- Total interior livable area: 1,194 sqft
Property
Parking
- Total spaces: 1
- Parking features: Garage, One Car Garage
- Garage spaces: 1
Features
- Stories: 1
- Patio & porch: Covered, Patio, Porch
- Has view: Yes
- View description: None
Lot
- Size: 0.40 Acres
Details
- Parcel number: 12073210875 H0290
- Special conditions: Standard
Construction
Type & style
- Home type: SingleFamily
- Architectural style: Ranch,One Story,Traditional
- Property subtype: Single Family Residence
Materials
- Brick, Fiber Cement, HardiPlank Type
Condition
- Year built: 1987
Utilities & green energy
- Sewer: Septic Tank
Community & neighborhood
Location
- Region: Tallahassee
- Subdivision: PLANTATION WOODS
HOA & financial
HOA
- Services included: None
Other
Other facts
- Listing terms: Cash,Conventional,FHA,VA Loan
- Road surface type: Paved
Price history
| Date | Event | Price |
|---|---|---|
| 7/7/2025 | Sold | $240,000-4%$201/sqft |
Source: | ||
| 6/18/2025 | Contingent | $250,000$209/sqft |
Source: | ||
| 3/7/2025 | Listed for sale | $250,000-5.7%$209/sqft |
Source: | ||
| 1/6/2025 | Listing removed | $265,000$222/sqft |
Source: | ||
| 7/26/2024 | Listed for sale | $265,000+122.7%$222/sqft |
Source: | ||
Public tax history
| Year | Property taxes | Tax assessment |
|---|---|---|
| 2024 | $1,324 +3.5% | $121,861 +3% |
| 2023 | $1,279 +5.4% | $118,312 +3% |
| 2022 | $1,214 +1.1% | $114,866 +3% |
Find assessor info on the county website
Neighborhood: 32303
Nearby schools
GreatSchools rating
- 7/10Springwood Elementary SchoolGrades: PK-5Distance: 0.3 mi
- 1/10Griffin Middle SchoolGrades: 6-8Distance: 3.7 mi
- 2/10Amos P. Godby High SchoolGrades: 9-12Distance: 2.8 mi
Schools provided by the listing agent
- Elementary: SPRINGWOOD
- Middle: COBB
- High: GODBY
Source: TBR. This data may not be complete. We recommend contacting the local school district to confirm school assignments for this home.

Get pre-qualified for a loan
At Zillow Home Loans, we can pre-qualify you in as little as 5 minutes with no impact to your credit score.An equal housing lender. NMLS #10287.

