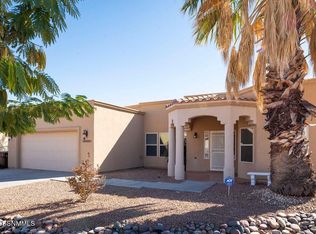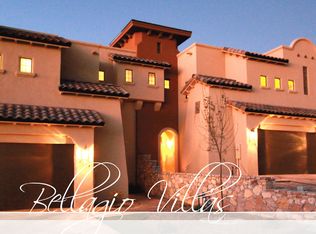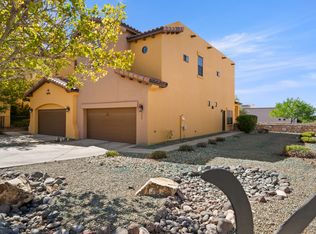Nice home in Sonoma ranch near everything. Great neighborhood and quiet neighbors. House has refrigerated a/c and instant hot water. The kitchen was upgraded with granite and new stainless steel appliances in the last few months. Has a 2 car garage and separate laundry with basin sink. Very spacious place to call home. 1 year required lease. I will also lease 90 days plus fully furnished for 4950.00 monthly Washer, dryer, fridge and furniture. Has some nice furniture items already. Can customize. Is a month to month rental. Home is on the market for sale. Will need to be shown by appointment. All utilities are paid by tenant in their name. Or 3200.00 monthly all utilities included. 2800.00 deposit.
This property is off market, which means it's not currently listed for sale or rent on Zillow. This may be different from what's available on other websites or public sources.



