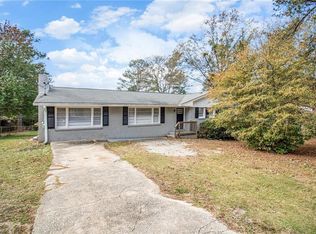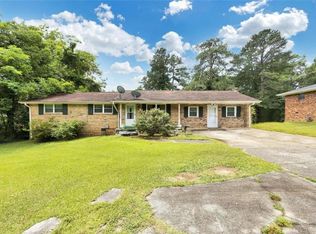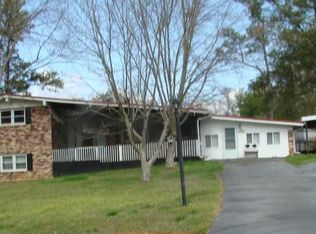Closed
$350,000
4267 Midway Rd, Douglasville, GA 30134
4beds
1,725sqft
Single Family Residence, Residential
Built in 1961
0.44 Acres Lot
$277,400 Zestimate®
$203/sqft
$1,781 Estimated rent
Home value
$277,400
$258,000 - $297,000
$1,781/mo
Zestimate® history
Loading...
Owner options
Explore your selling options
What's special
Beautiful renovated traditional style home with four bedrooms and two bathrooms with a one car garage that fits two vehicles. Located in Douglasville Georgia, 4 Minutes to I-20 and multiple shopping centers. 8 Minutes from Arbor Place mall and multiple shopping centers! This three sided brick home with beautiful floor plans, perfect for family gatherings or entertaining guests.A level yard with a 4 sided brick shed would be an amazing workshop or a man-cave! Interior of the building outside 11 x 23’ . The home offers new roof, plumbing, HVAC, insulated windows and so much more. Entering the home with beautiful new hardwood floors with such amazing lighting.A modern and stylish lounge and kitchen which has been renovated with such amazing details! AN INCREDIBLE SMART GAS FREESTANDING STOVE incredible quartz counters and new cabinets all new appliances that come with the house!Every single thing in this home is such great quality. Bathrooms in this house have such a unique detail, you can not compare it to others. Sellers focus on their workmanship, this is not your average flipped home. The home is move in ready offering unique features and renovations. This is your home!Schedule an appointment today!
Zillow last checked: 8 hours ago
Listing updated: July 31, 2023 at 11:01pm
Listing Provided by:
Ericka Jasso,
The Gates Real Estate Group, Inc.
Bought with:
Britta Moore
Keller Williams Realty Signature Partners
Source: FMLS GA,MLS#: 7229878
Facts & features
Interior
Bedrooms & bathrooms
- Bedrooms: 4
- Bathrooms: 2
- Full bathrooms: 2
- Main level bathrooms: 1
- Main level bedrooms: 3
Primary bedroom
- Features: Split Bedroom Plan
- Level: Split Bedroom Plan
Bedroom
- Features: Split Bedroom Plan
Primary bathroom
- Features: Shower Only
Dining room
- Features: Other
Kitchen
- Features: Cabinets Other, Eat-in Kitchen, Pantry, Stone Counters, Wine Rack
Heating
- Central
Cooling
- Central Air
Appliances
- Included: Dishwasher, Gas Oven, Gas Range, Range Hood, Refrigerator, Self Cleaning Oven
- Laundry: Laundry Room, Lower Level
Features
- Other
- Flooring: Hardwood, Laminate, Stone
- Windows: Insulated Windows, Shutters, Window Treatments
- Basement: Crawl Space,Interior Entry
- Has fireplace: No
- Fireplace features: None
- Common walls with other units/homes: No Common Walls
Interior area
- Total structure area: 1,725
- Total interior livable area: 1,725 sqft
- Finished area above ground: 1,726
Property
Parking
- Total spaces: 1
- Parking features: Attached, Driveway, Garage, Garage Door Opener, Garage Faces Front, Level Driveway
- Attached garage spaces: 1
- Has uncovered spaces: Yes
Accessibility
- Accessibility features: Accessible Bedroom, Accessible Kitchen, Accessible Washer/Dryer
Features
- Levels: Multi/Split
- Patio & porch: Patio
- Exterior features: Balcony, Private Yard, Storage
- Pool features: None
- Spa features: None
- Fencing: Back Yard,Chain Link
- Has view: Yes
- View description: Other
- Waterfront features: None
- Body of water: None
Lot
- Size: 0.44 Acres
- Features: Back Yard, Level
Details
- Additional structures: Outbuilding, Shed(s)
- Parcel number: 08201820030
- Other equipment: None
- Horse amenities: None
Construction
Type & style
- Home type: SingleFamily
- Architectural style: Traditional
- Property subtype: Single Family Residence, Residential
Materials
- Brick 3 Sides, HardiPlank Type
- Foundation: Block
- Roof: Composition
Condition
- New Construction
- New construction: Yes
- Year built: 1961
Utilities & green energy
- Electric: 110 Volts
- Sewer: Septic Tank
- Water: Public
- Utilities for property: Electricity Available, Natural Gas Available, Water Available
Green energy
- Energy efficient items: Appliances
- Energy generation: None
Community & neighborhood
Security
- Security features: Carbon Monoxide Detector(s), Smoke Detector(s)
Community
- Community features: None
Location
- Region: Douglasville
- Subdivision: Sunny Acres
Other
Other facts
- Road surface type: Concrete
Price history
| Date | Event | Price |
|---|---|---|
| 7/26/2023 | Sold | $350,000-1.4%$203/sqft |
Source: | ||
| 7/7/2023 | Pending sale | $355,000$206/sqft |
Source: | ||
| 7/6/2023 | Listed for sale | $355,000$206/sqft |
Source: | ||
| 7/6/2023 | Pending sale | $355,000$206/sqft |
Source: | ||
| 6/10/2023 | Listed for sale | $355,000+136.7%$206/sqft |
Source: | ||
Public tax history
| Year | Property taxes | Tax assessment |
|---|---|---|
| 2024 | $3,930 +153.7% | $124,920 +156.4% |
| 2023 | $1,549 -15.9% | $48,720 -13.7% |
| 2022 | $1,842 +53% | $56,480 +50.7% |
Find assessor info on the county website
Neighborhood: 30134
Nearby schools
GreatSchools rating
- 4/10Eastside Elementary SchoolGrades: K-5Distance: 1 mi
- 5/10Chestnut Log Middle SchoolGrades: 6-8Distance: 1.8 mi
- 3/10Lithia Springs Comprehensive High SchoolGrades: 9-12Distance: 3.1 mi
Schools provided by the listing agent
- Elementary: Eastside - Douglas
- Middle: Chestnut Log
- High: Lithia Springs
Source: FMLS GA. This data may not be complete. We recommend contacting the local school district to confirm school assignments for this home.
Get a cash offer in 3 minutes
Find out how much your home could sell for in as little as 3 minutes with a no-obligation cash offer.
Estimated market value
$277,400
Get a cash offer in 3 minutes
Find out how much your home could sell for in as little as 3 minutes with a no-obligation cash offer.
Estimated market value
$277,400


