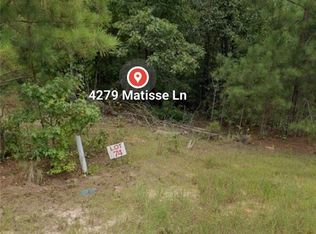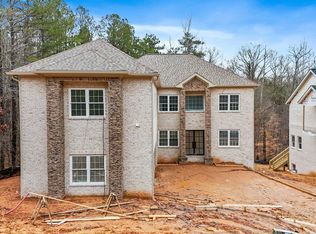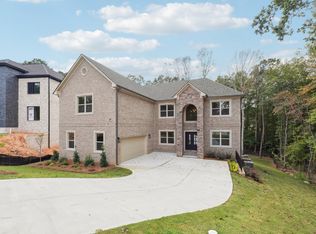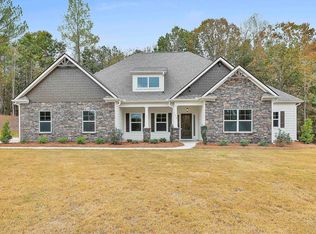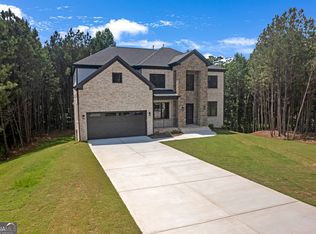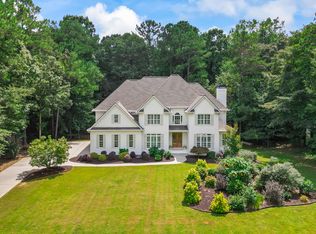Now offering seller-paid closing cost contributions, this meticulously crafted new construction in gated Le Jardin delivers refined traditional living from a sun-drenched two-story foyer to a dramatic two-story great room establishing an elevated open-concept flow. The main level balances form and function with a formal dining room, a versatile home office, and a chef's kitchen appointed with an oversized quartz island/countertops, gas cooktop, built-in microwave, breakfast nook, and abundant storage. An architectural accent-wall fireplace anchors the great room, which transitions seamlessly to an expansive covered deck-perfect for effortless indoor/outdoor living. A private guest suite on the main level provides comfort and privacy for visitors. Upstairs, the owner's retreat is a true sanctuary with an oversized walk-in closet and a spa-inspired bath wrapped in marble-motif tile, featuring a frameless glass shower and soaking tub AND a spacious private office. Three additional secondary bedrooms-including a Jack-and-Jill-offer flexible space for guests or hobbies. Below, a full unfinished basement invites future customization (gym, media, guest level), while the rear patio offers a quiet place to unwind. Exceptional access to Camp Creek Marketplace (Target, Starbucks, dining) with swift connectivity to Hartsfield-Jackson, golf, and Downtown Atlanta; approximately 30 minutes to Woodward Academy. Buyer Incentives: Seller is offering closing cost contributions. Act early to take advantage of these savings and today's more favorable interest-rate environment, and make this exceptional home uniquely yours.
Active
$825,000
4267 Matisse Ln, Fairburn, GA 30213
5beds
4,666sqft
Est.:
Single Family Residence
Built in 2025
0.34 Acres Lot
$822,200 Zestimate®
$177/sqft
$65/mo HOA
What's special
Architectural accent-wall fireplaceVersatile home officeElevated open-concept flowBreakfast nookSun-drenched two-story foyerOversized walk-in closetExpansive covered deck
- 88 days |
- 441 |
- 38 |
Zillow last checked: 8 hours ago
Listing updated: November 21, 2025 at 02:22pm
Listed by:
Quiana Watson 404-983-6380,
Watch Realty Co
Source: GAMLS,MLS#: 10606453
Tour with a local agent
Facts & features
Interior
Bedrooms & bathrooms
- Bedrooms: 5
- Bathrooms: 5
- Full bathrooms: 4
- 1/2 bathrooms: 1
- Main level bathrooms: 1
- Main level bedrooms: 1
Rooms
- Room types: Bonus Room, Great Room, Office
Heating
- Central, Natural Gas
Cooling
- Central Air
Appliances
- Included: Disposal, Microwave
- Laundry: Upper Level
Features
- High Ceilings, Walk-In Closet(s)
- Flooring: Tile, Hardwood, Other
- Basement: Bath/Stubbed
- Number of fireplaces: 1
- Fireplace features: Family Room, Factory Built
Interior area
- Total structure area: 4,666
- Total interior livable area: 4,666 sqft
- Finished area above ground: 3,426
- Finished area below ground: 1,240
Property
Parking
- Total spaces: 3
- Parking features: Garage, Garage Door Opener
- Has garage: Yes
Features
- Levels: Three Or More
- Stories: 3
- Patio & porch: Deck
- Has view: Yes
- View description: City
Lot
- Size: 0.34 Acres
- Features: Private
Details
- Parcel number: 09C100000311676
Construction
Type & style
- Home type: SingleFamily
- Architectural style: Contemporary
- Property subtype: Single Family Residence
Materials
- Brick, Other
- Foundation: Slab
- Roof: Composition
Condition
- New Construction
- New construction: Yes
- Year built: 2025
Details
- Warranty included: Yes
Utilities & green energy
- Electric: 220 Volts
- Sewer: Septic Tank
- Water: Public
- Utilities for property: Cable Available, Electricity Available, Natural Gas Available, Phone Available, Sewer Available, Underground Utilities, Water Available
Community & HOA
Community
- Features: Near Public Transport
- Security: Carbon Monoxide Detector(s), Smoke Detector(s)
- Subdivision: Le Jardin
HOA
- Has HOA: Yes
- Services included: Management Fee, Other
- HOA fee: $775 annually
Location
- Region: Fairburn
Financial & listing details
- Price per square foot: $177/sqft
- Tax assessed value: $50,500
- Annual tax amount: $778
- Date on market: 9/16/2025
- Cumulative days on market: 89 days
- Listing agreement: Exclusive Right To Sell
- Listing terms: Cash,Conventional,VA Loan
- Electric utility on property: Yes
Estimated market value
$822,200
$781,000 - $863,000
$4,260/mo
Price history
Price history
| Date | Event | Price |
|---|---|---|
| 9/16/2025 | Listed for sale | $825,000-2.4%$177/sqft |
Source: | ||
| 9/9/2025 | Listing removed | $845,000$181/sqft |
Source: | ||
| 7/7/2025 | Listed for sale | $845,000$181/sqft |
Source: | ||
| 7/2/2025 | Listing removed | $845,000$181/sqft |
Source: | ||
| 1/21/2025 | Listed for sale | $845,000+1536263.6%$181/sqft |
Source: | ||
Public tax history
Public tax history
| Year | Property taxes | Tax assessment |
|---|---|---|
| 2024 | $778 -0.2% | $20,200 |
| 2023 | $780 -1.6% | $20,200 |
| 2022 | $792 +12.7% | $20,200 +18.3% |
Find assessor info on the county website
BuyAbility℠ payment
Est. payment
$4,888/mo
Principal & interest
$3956
Property taxes
$578
Other costs
$354
Climate risks
Neighborhood: 30213
Nearby schools
GreatSchools rating
- 5/10Cliftondale Elementary SchoolGrades: PK-5Distance: 2.5 mi
- 7/10Renaissance Middle SchoolGrades: 6-8Distance: 2.6 mi
- 4/10Langston Hughes High SchoolGrades: 9-12Distance: 2 mi
Schools provided by the listing agent
- Elementary: Cliftondale
- Middle: Renaissance
- High: Langston Hughes
Source: GAMLS. This data may not be complete. We recommend contacting the local school district to confirm school assignments for this home.
- Loading
- Loading
