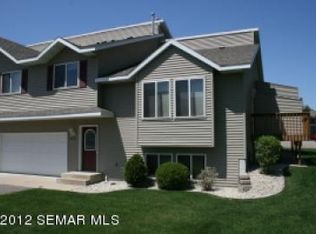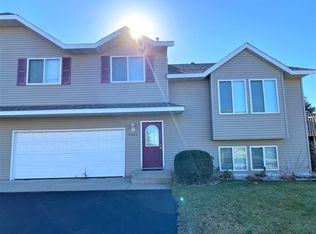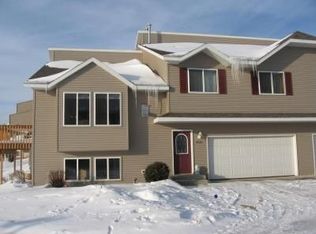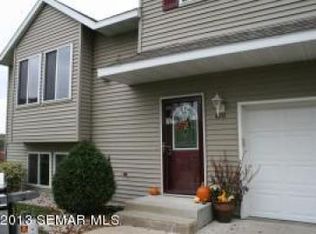Closed
$250,000
4267 Mallard Pl SE, Rochester, MN 55904
2beds
1,615sqft
Townhouse Quad/4 Corners
Built in 2005
1,306.8 Square Feet Lot
$256,800 Zestimate®
$155/sqft
$1,402 Estimated rent
Home value
$256,800
$234,000 - $280,000
$1,402/mo
Zestimate® history
Loading...
Owner options
Explore your selling options
What's special
This exceptionally clean and well-maintained move-in-ready townhome in SE Rochester offers comfort and style with modern features throughout. Enjoy a surround sound system extending through the home, heated basement floors for added warmth, and freshly professionally cleaned carpets in both bedrooms. The kitchen boasts a stylish backsplash and stainless-steel appliances, while the open concept living space creates a welcoming atmosphere. The finished two-car garage is a standout feature, providing both functionality and a polished look. With two bedrooms and one bathroom, this charming home is a perfect blend of convenience and quality.
Zillow last checked: 8 hours ago
Listing updated: May 06, 2025 at 02:17am
Listed by:
Jen Steffes 507-951-8835,
Elcor Realty of Rochester Inc.
Bought with:
Anthony Robertson
Re/Max Results
Source: NorthstarMLS as distributed by MLS GRID,MLS#: 6687155
Facts & features
Interior
Bedrooms & bathrooms
- Bedrooms: 2
- Bathrooms: 1
- Full bathrooms: 1
Bedroom 1
- Level: Upper
- Area: 192 Square Feet
- Dimensions: 16x12
Bedroom 2
- Level: Upper
- Area: 100 Square Feet
- Dimensions: 10x10
Bathroom
- Level: Upper
Family room
- Level: Lower
- Area: 240 Square Feet
- Dimensions: 20x12
Kitchen
- Level: Main
- Area: 162 Square Feet
- Dimensions: 9x18
Laundry
- Level: Lower
- Area: 24 Square Feet
- Dimensions: 6x4
Living room
- Level: Main
- Area: 192 Square Feet
- Dimensions: 12x16
Heating
- Forced Air, Radiant Floor
Cooling
- Central Air
Appliances
- Included: Dishwasher, Disposal, Dryer, Gas Water Heater, Microwave, Range, Refrigerator, Stainless Steel Appliance(s), Washer
Features
- Basement: Block,Finished
- Has fireplace: No
Interior area
- Total structure area: 1,615
- Total interior livable area: 1,615 sqft
- Finished area above ground: 1,087
- Finished area below ground: 350
Property
Parking
- Total spaces: 2
- Parking features: Attached, Asphalt, Shared Driveway, Garage, Garage Door Opener, Guest, Paved
- Attached garage spaces: 2
- Has uncovered spaces: Yes
Accessibility
- Accessibility features: None
Features
- Levels: Three Level Split
- Pool features: None
- Fencing: None
Lot
- Size: 1,306 sqft
- Dimensions: 54 x 26
- Features: Near Public Transit, Corner Lot, Wooded
Details
- Foundation area: 528
- Parcel number: 630433069697
- Zoning description: Residential-Single Family
Construction
Type & style
- Home type: Townhouse
- Property subtype: Townhouse Quad/4 Corners
- Attached to another structure: Yes
Materials
- Vinyl Siding, Block
- Roof: Age 8 Years or Less,Asphalt
Condition
- Age of Property: 20
- New construction: No
- Year built: 2005
Utilities & green energy
- Electric: Circuit Breakers, Power Company: Rochester Public Utilities
- Gas: Natural Gas
- Sewer: City Sewer/Connected
- Water: City Water/Connected
Community & neighborhood
Location
- Region: Rochester
- Subdivision: The Villas Of Valley Side 2 Cic 181
HOA & financial
HOA
- Has HOA: Yes
- HOA fee: $185 monthly
- Services included: Maintenance Structure, Hazard Insurance, Lawn Care, Professional Mgmt, Snow Removal
- Association name: Paramark Real Estate Services - Tom Knoepke
- Association phone: 507-285-8244
Other
Other facts
- Road surface type: Paved
Price history
| Date | Event | Price |
|---|---|---|
| 5/2/2025 | Sold | $250,000$155/sqft |
Source: | ||
| 3/31/2025 | Pending sale | $250,000$155/sqft |
Source: | ||
| 3/19/2025 | Listed for sale | $250,000+16.3%$155/sqft |
Source: | ||
| 5/3/2022 | Sold | $215,000+2.9%$133/sqft |
Source: Public Record Report a problem | ||
| 4/13/2022 | Listed for sale | $209,000$129/sqft |
Source: Owner Report a problem | ||
Public tax history
| Year | Property taxes | Tax assessment |
|---|---|---|
| 2025 | $2,665 +13.6% | $192,300 +3.7% |
| 2024 | $2,347 | $185,500 +1% |
| 2023 | -- | $183,700 +8.7% |
Find assessor info on the county website
Neighborhood: 55904
Nearby schools
GreatSchools rating
- 5/10Pinewood Elementary SchoolGrades: PK-5Distance: 2.7 mi
- 9/10Mayo Senior High SchoolGrades: 8-12Distance: 2.6 mi
- 4/10Willow Creek Middle SchoolGrades: 6-8Distance: 2.9 mi
Schools provided by the listing agent
- Elementary: Pinewood
- Middle: Willow Creek
- High: Mayo
Source: NorthstarMLS as distributed by MLS GRID. This data may not be complete. We recommend contacting the local school district to confirm school assignments for this home.
Get a cash offer in 3 minutes
Find out how much your home could sell for in as little as 3 minutes with a no-obligation cash offer.
Estimated market value$256,800
Get a cash offer in 3 minutes
Find out how much your home could sell for in as little as 3 minutes with a no-obligation cash offer.
Estimated market value
$256,800



