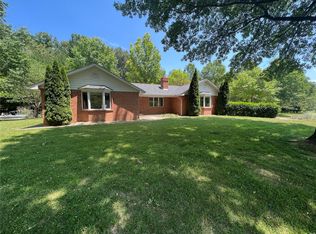Closed
Listing Provided by:
Ginny L Becker 618-560-9397,
Keller Williams Marquee
Bought with: PCRE Real Estate & Auction Inc
$153,700
4267 Hamburg Michael Rd, Michael, IL 62065
4beds
2,364sqft
Single Family Residence
Built in 1992
3 Acres Lot
$196,100 Zestimate®
$65/sqft
$2,320 Estimated rent
Home value
$196,100
$173,000 - $222,000
$2,320/mo
Zestimate® history
Loading...
Owner options
Explore your selling options
What's special
3 ACRES IN BEAUTIFUL CALHOUN COUNTY. 3 BED, 2 FULL BATH. 30 X 40 POLE BARN WITH CONCRETE FLOOR, PLUS ANOTHER 20 X 26 GARAGE WITH LUMBER STORAGE AREA, AND A 20 FT. LEAN-TO ATTACHED. CENTRAL BOILER WOOD HEATING FOR FURNACE AND WATER HEATER WITH BACK UP PROPANE. NEW FLOORING IN LIVING ROOM & UTILITY ROOM. BEAUTIFUL HARDWOOD FLOORING IN DINING ROOM AND KITCHEN. NEW CAN LIGHTING IN MASTER BEDROOM, DINING ROOM, KITCHEN, & LIVING ROOM. 22 KW GENERATOR WITH AUTOMATIC TRANSFER SWITCH. NEW METAL ROOFING IN 2016. NEW GFCI RECEPTACLES IN KITCHEN. SMART WI-FI SWITCHES INSTALLED THROUGHOUT THE HOUSE. NEW DISHWASHER IN 2023. THE HOUSE HAS BEEN SET UP WITH STARLINK INTERNET. CAT 6 COMMUNICATION CABLES PULLED THROUGHOUT THE HOUSE. WATER SOFTNER, WHO HOUSE WATER FILTRATION SYSTEM ADDED. WATER HEATER 4 YEARS OLD. REVERSE OSMOSIS UNDER KITCHEN SINK INSTALLED FOR PURIFIED WATER. UPGRADED THE EXHAUST FAN SYSTEMS IN THE BATHROOMS. THIS PLACE IS SUPER NICE, QUIET, AND READY FOR NEW OWNERS! PRICED TO SELL! Additional Rooms: Sun Room
Zillow last checked: 8 hours ago
Listing updated: April 28, 2025 at 05:55pm
Listing Provided by:
Ginny L Becker 618-560-9397,
Keller Williams Marquee
Bought with:
Kimberly Chisholm, 475.200231
PCRE Real Estate & Auction Inc
Source: MARIS,MLS#: 23018295 Originating MLS: Southwestern Illinois Board of REALTORS
Originating MLS: Southwestern Illinois Board of REALTORS
Facts & features
Interior
Bedrooms & bathrooms
- Bedrooms: 4
- Bathrooms: 2
- Full bathrooms: 2
- Main level bathrooms: 2
- Main level bedrooms: 4
Primary bedroom
- Features: Floor Covering: Carpeting
- Level: Main
Bedroom
- Features: Floor Covering: Carpeting
- Level: Main
Bedroom
- Features: Floor Covering: Carpeting
- Level: Main
Bedroom
- Features: Floor Covering: Carpeting
- Level: Main
Primary bathroom
- Features: Floor Covering: Vinyl
- Level: Main
Bathroom
- Features: Floor Covering: Vinyl
- Level: Main
Dining room
- Features: Floor Covering: Wood
- Level: Main
Family room
- Features: Floor Covering: Carpeting
- Level: Main
Kitchen
- Features: Floor Covering: Wood
- Level: Main
Laundry
- Features: Floor Covering: Luxury Vinyl Plank
- Level: Main
Living room
- Features: Floor Covering: Luxury Vinyl Plank
- Level: Main
Office
- Features: Floor Covering: Carpeting
- Level: Main
Heating
- Propane, Wood, Forced Air, Hot Water
Cooling
- Central Air, Electric
Appliances
- Included: Propane Water Heater, Dishwasher, Microwave, Range Hood, Gas Range, Gas Oven, Refrigerator, Water Softener Rented
- Laundry: Main Level
Features
- Workshop/Hobby Area, Breakfast Bar, Double Vanity, Tub, Vaulted Ceiling(s), Walk-In Closet(s), Separate Dining
- Flooring: Carpet
- Windows: Storm Window(s)
- Basement: Crawl Space
- Has fireplace: No
Interior area
- Total structure area: 2,364
- Total interior livable area: 2,364 sqft
- Finished area above ground: 2,364
- Finished area below ground: 0
Property
Parking
- Total spaces: 4
- Parking features: Circular Driveway, Detached, Storage, Workshop in Garage
- Garage spaces: 4
- Has uncovered spaces: Yes
Features
- Levels: One
- Patio & porch: Covered
Lot
- Size: 3 Acres
- Dimensions: 3 acres
- Features: Adjoins Wooded Area
Details
- Additional structures: Pole Barn(s), Shed(s)
- Parcel number: 070628300106
- Special conditions: Standard
Construction
Type & style
- Home type: SingleFamily
- Architectural style: Traditional
- Property subtype: Single Family Residence
Materials
- Vinyl Siding
Condition
- Year built: 1992
Utilities & green energy
- Sewer: Septic Tank
- Water: Public
Community & neighborhood
Location
- Region: Michael
- Subdivision: Not In A Subdivision
Other
Other facts
- Listing terms: Cash,Conventional,FHA,USDA Loan
- Ownership: Owner by Contract
- Road surface type: Gravel
Price history
| Date | Event | Price |
|---|---|---|
| 5/19/2023 | Sold | $153,700+2.5%$65/sqft |
Source: | ||
| 4/7/2023 | Pending sale | $150,000$63/sqft |
Source: | ||
| 4/5/2023 | Listed for sale | $150,000$63/sqft |
Source: | ||
Public tax history
| Year | Property taxes | Tax assessment |
|---|---|---|
| 2023 | $2,539 +5.1% | $41,503 +9.8% |
| 2022 | $2,416 +7.1% | $37,792 +10% |
| 2021 | $2,256 | $34,356 +5.8% |
Find assessor info on the county website
Neighborhood: 62065
Nearby schools
GreatSchools rating
- 4/10Calhoun Elementary/ Jr High SchoolGrades: PK-8Distance: 4.2 mi
- 4/10Calhoun High SchoolGrades: 9-12Distance: 4.3 mi
Schools provided by the listing agent
- Elementary: Calhoun Dist 40
- Middle: Calhoun Dist 40
- High: Calhoun
Source: MARIS. This data may not be complete. We recommend contacting the local school district to confirm school assignments for this home.

Get pre-qualified for a loan
At Zillow Home Loans, we can pre-qualify you in as little as 5 minutes with no impact to your credit score.An equal housing lender. NMLS #10287.
