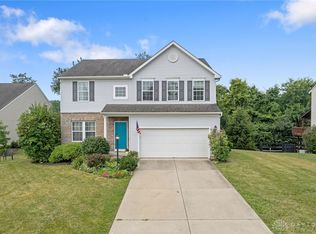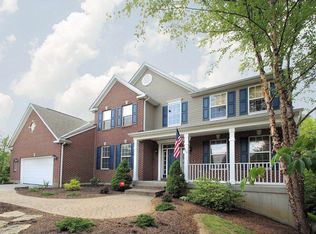Sold for $408,000
$408,000
4267 Fox Ridge Dr, Batavia, OH 45103
4beds
2,352sqft
Single Family Residence
Built in 2010
-- sqft lot
$416,100 Zestimate®
$173/sqft
$2,562 Estimated rent
Home value
$416,100
Estimated sales range
Not available
$2,562/mo
Zestimate® history
Loading...
Owner options
Explore your selling options
What's special
You will feel right at home in this almost 3000 sq ft beautiful & well maintained 4 bedroom, 4 bath (2/2) home on .3267 acre wooded & fenced yard. First floor offers spacious living area, family room and kitchen area, cabinets with rollout shelving, pantry, island and counter bar as well as a morning room with lots of natural light to brighten your day. The covered deck on this home is amazing with lots of room for entertaining and fun times. Second floor offers a convenient utility area and spacious bedrooms with newly installed carpet, master has great walk in closet, walk in shower, and relaxing garden tub, To add to the appeal, the walk out basement with 1/2 bath, dog bath/grooming area for all those four legged family members. Plenty of space in the basement to add a 5th bedroom if desired. Make this your Home for the Holidays!!
Zillow last checked: 8 hours ago
Listing updated: October 09, 2025 at 08:17am
Listed by:
Diane D Gillespie 513-720-1002,
Coldwell Banker Realty, Anders 513-474-5000
Bought with:
Eric Sztanyo, 2017006177
Keller Williams Advisors
Source: Cincy MLS,MLS#: 1853766 Originating MLS: Cincinnati Area Multiple Listing Service
Originating MLS: Cincinnati Area Multiple Listing Service

Facts & features
Interior
Bedrooms & bathrooms
- Bedrooms: 4
- Bathrooms: 4
- Full bathrooms: 2
- 1/2 bathrooms: 2
Primary bedroom
- Features: Bath Adjoins, Walk-In Closet(s), Wall-to-Wall Carpet
- Level: Second
- Area: 300
- Dimensions: 20 x 15
Bedroom 2
- Level: Second
- Area: 208
- Dimensions: 16 x 13
Bedroom 3
- Level: Second
- Area: 156
- Dimensions: 13 x 12
Bedroom 4
- Level: Second
- Area: 156
- Dimensions: 13 x 12
Bedroom 5
- Area: 0
- Dimensions: 0 x 0
Primary bathroom
- Features: Shower, Double Shower, Tub
Bathroom 1
- Features: Full
- Level: Second
Bathroom 2
- Features: Full
- Level: Second
Bathroom 3
- Features: Partial
- Level: First
Bathroom 4
- Features: Partial
- Level: Lower
Dining room
- Features: Walkout
- Level: First
- Area: 135
- Dimensions: 15 x 9
Family room
- Area: 300
- Dimensions: 20 x 15
Kitchen
- Features: Pantry, Counter Bar, Vinyl Floor, Wood Cabinets, Other
- Area: 252
- Dimensions: 18 x 14
Living room
- Features: Walkout, Laminate Floor
- Area: 132
- Dimensions: 12 x 11
Office
- Area: 0
- Dimensions: 0 x 0
Heating
- Forced Air, Gas
Cooling
- Central Air
Appliances
- Included: Dishwasher, Disposal, Oven/Range, Refrigerator, Gas Water Heater
Features
- High Ceilings, Vaulted Ceiling(s), Ceiling Fan(s), Recessed Lighting
- Doors: Multi Panel Doors
- Windows: Vinyl, Insulated Windows
- Basement: Full,Walk-Out Access
Interior area
- Total structure area: 2,352
- Total interior livable area: 2,352 sqft
Property
Parking
- Total spaces: 2
- Parking features: Driveway
- Attached garage spaces: 2
- Has uncovered spaces: Yes
Features
- Levels: Two
- Stories: 2
- Patio & porch: Deck
- Fencing: Wood
- Has view: Yes
- View description: Trees/Woods
Lot
- Features: Wooded, Less than .5 Acre
Details
- Parcel number: 012009C088
- Zoning description: Residential
Construction
Type & style
- Home type: SingleFamily
- Architectural style: Traditional
- Property subtype: Single Family Residence
Materials
- Brick, Vinyl Siding
- Foundation: Concrete Perimeter
- Roof: Shingle
Condition
- New construction: No
- Year built: 2010
Utilities & green energy
- Electric: 220 Volts
- Gas: Natural
- Sewer: Public Sewer
- Water: Public
Community & neighborhood
Location
- Region: Batavia
- Subdivision: Foxpointe
HOA & financial
HOA
- Has HOA: Yes
- HOA fee: $450 annually
- Association name: Stonegate Property
Other
Other facts
- Listing terms: No Special Financing,Conventional
- Road surface type: Paved
Price history
| Date | Event | Price |
|---|---|---|
| 10/9/2025 | Sold | $408,000-1.7%$173/sqft |
Source: | ||
| 9/10/2025 | Pending sale | $415,000$176/sqft |
Source: | ||
| 9/3/2025 | Listed for sale | $415,000-2.4%$176/sqft |
Source: | ||
| 8/13/2025 | Listing removed | $425,000$181/sqft |
Source: | ||
| 7/21/2025 | Listed for sale | $425,000+93.2%$181/sqft |
Source: | ||
Public tax history
| Year | Property taxes | Tax assessment |
|---|---|---|
| 2024 | $3,609 -0.8% | $107,320 |
| 2023 | $3,639 +4.9% | $107,320 +36.9% |
| 2022 | $3,467 -0.9% | $78,400 |
Find assessor info on the county website
Neighborhood: 45103
Nearby schools
GreatSchools rating
- 7/10Batavia Elementary SchoolGrades: PK-5Distance: 4.2 mi
- 7/10Batavia Middle SchoolGrades: 6-8Distance: 1.1 mi
- 7/10Batavia High SchoolGrades: 9-12Distance: 4 mi
Get a cash offer in 3 minutes
Find out how much your home could sell for in as little as 3 minutes with a no-obligation cash offer.
Estimated market value$416,100
Get a cash offer in 3 minutes
Find out how much your home could sell for in as little as 3 minutes with a no-obligation cash offer.
Estimated market value
$416,100

