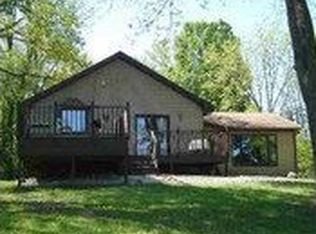4267 E State Road 110, Rochester - Quiet and peaceful. 3 bedroom, 2 bathroom ranch style home with finished walkout partial basement and large wrap-around deck. Set on 1 acre of beautiful rolling land, overlooking pond. Over-sized 1 car detached garage w/loft. Home features open concept kitchen and dining room area with a gorgeous view of nature. Large family room with gas log fireplace and built-ins. Sun Room (wicker furniture included) which offers several sliding doors and heat/air conditioning for comfort through the changing seasons. Additional features include wood burning stove in basement, appliances, and all of Mother Nature that you can handle.
This property is off market, which means it's not currently listed for sale or rent on Zillow. This may be different from what's available on other websites or public sources.
