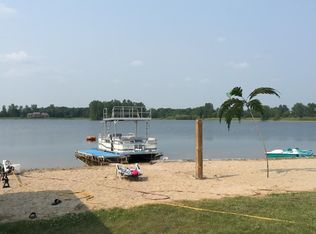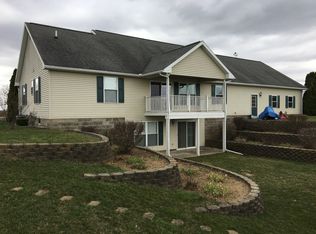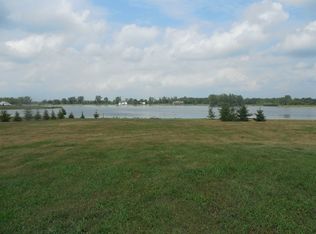Welcome to a 5 bedroom ranch with 3 bathrooms and a walk out to Colony Lake. There are granite counters, brazilian cherry and oak flooring a 1st floor laundry. and a 6 car finished garage. The front has a pond and a waterfall in the back yard leading to the lake flowing over a bridge. The gazebo and lighthouse also overlook the lake. the shed offers more storage for kayaks and more. This home has 2nd kitchen and family room in the lower level. We feature a sandy beach great fishing swimming ,tubing and limited water skiing. You will enjoy some fantastic sunrises and sunsets. This home is close to the expressway, and town. There is the rails for trails about 2 miles south of the house. There are many colorado blue spruce plus other flowers and shrubs . this is a great home for the family
This property is off market, which means it's not currently listed for sale or rent on Zillow. This may be different from what's available on other websites or public sources.


