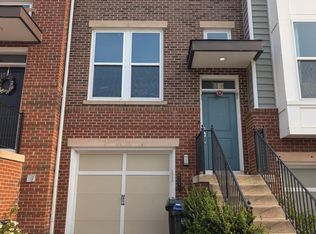OPEN HOUSE SAT-SUN July 6-7 1PM-3PM
Welcome to 42669 New Dawn Terrace, a beautifully maintained 3-level townhome in the heart of Brambleton offering 3 bedrooms, 3.5 bathrooms, a one-car garage, and a fully fenced backyard. Step inside to a two-story foyer with hardwood floors and wainscoting, leading to a bright living room, formal dining area, and a convenient powder room. The gourmet kitchen features granite countertops, stainless steel appliances, pantry, breakfast bar, and hardwood floors, with a breakfast area that opens to a Trex deck perfect for relaxing or entertaining. Upstairs, the spacious owner's suite includes a walk-in closet and en-suite bath with a soaking tub, dual vanity, and walk-in shower. A second bedroom with its own private bath and a walk-out lower level with a third bedroom, full bath, and yard access complete the layout. Just minutes from Brambleton Town Center, this home offers access to pools, parks, trails, shops, restaurants, fitness centers, a movie theater, and more. HOA includes high-speed internet, cable, lawn care, trash, and snow removal, with convenient access to Dulles Airport and the Ashburn Metro.
Owner pays for HOA fee.
Minimum 12 months lease term, longer term preferred.
No smoking.
Pets allowed.
Townhouse for rent
Accepts Zillow applications
$3,000/mo
42669 New Dawn Ter, Ashburn, VA 20148
3beds
1,892sqft
Price may not include required fees and charges.
Townhouse
Available now
Cats, dogs OK
Central air
In unit laundry
Attached garage parking
Forced air
What's special
Private bathWalk-out lower levelGranite countertopsEn-suite bathBreakfast barTwo-story foyerHardwood floors
- 37 days
- on Zillow |
- -- |
- -- |
Travel times
Facts & features
Interior
Bedrooms & bathrooms
- Bedrooms: 3
- Bathrooms: 4
- Full bathrooms: 3
- 1/2 bathrooms: 1
Heating
- Forced Air
Cooling
- Central Air
Appliances
- Included: Dishwasher, Dryer, Microwave, Oven, Refrigerator, Washer
- Laundry: In Unit
Features
- Walk In Closet
- Flooring: Carpet, Hardwood
Interior area
- Total interior livable area: 1,892 sqft
Property
Parking
- Parking features: Attached
- Has attached garage: Yes
- Details: Contact manager
Features
- Exterior features: Cable included in rent, Garbage included in rent, Heating system: Forced Air, Internet included in rent, Lawn Care included in rent, Snow Removal included in rent, Walk In Closet
Details
- Parcel number: 158475971000
Construction
Type & style
- Home type: Townhouse
- Property subtype: Townhouse
Utilities & green energy
- Utilities for property: Cable, Garbage, Internet
Building
Management
- Pets allowed: Yes
Community & HOA
Location
- Region: Ashburn
Financial & listing details
- Lease term: 1 Year
Price history
| Date | Event | Price |
|---|---|---|
| 6/10/2025 | Listed for rent | $3,000+7.1%$2/sqft |
Source: Zillow Rentals | ||
| 7/27/2022 | Listing removed | -- |
Source: Zillow Rental Manager | ||
| 7/22/2022 | Listed for rent | $2,800+3.7%$1/sqft |
Source: Zillow Rental Manager | ||
| 1/30/2022 | Listing removed | -- |
Source: Zillow Rental Manager | ||
| 12/29/2021 | Listed for rent | $2,700$1/sqft |
Source: Zillow Rental Manager | ||
![[object Object]](https://photos.zillowstatic.com/fp/1fd2b910819e37d2e31a90ca5b1407a7-p_i.jpg)
