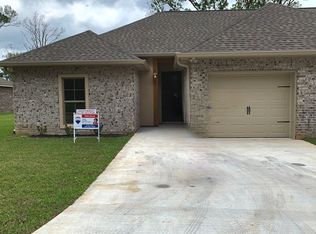Closed
Price Unknown
42663 Hinson Rd #B, Hammond, LA 70403
3beds
1,460sqft
Townhouse
Built in 2019
5,662.8 Square Feet Lot
$212,700 Zestimate®
$--/sqft
$1,670 Estimated rent
Home value
$212,700
$177,000 - $255,000
$1,670/mo
Zestimate® history
Loading...
Owner options
Explore your selling options
What's special
Why rent when you can own? This townhouse is bigger than many detached houses! Hammond address, Ponchatoula School District. As you step inside, you'll be greeted by a light-filled living space featuring a seamlessly flowing open floor plan. The living room features a 10' trey ceiling. Samsung stainless appliances in the kitchen. The master suite boasts a private ensuite bathroom featuring a separate toilet area, garden tub and separate shower, and an oversized walk-in closet. No carpet throughout. Relax on the weekends with no front yard maintenance. Ample parking - 1 car garage and space for multiple cars in the driveway. The washer & dryer remain, as well as a lawn mower and trimmer for the backyard. Conveniently located on a tranquil dead-end street. This townhouse offers a peaceful escape from the hustle and bustle of city life while still being close to SELU, shopping, restaurants, I-55 and I-12. Don't miss out on the opportunity to make this affordable townhouse your new home. Flood Zone X. Listed below appraisal.
Zillow last checked: 8 hours ago
Listing updated: August 09, 2024 at 11:14am
Listed by:
Darlene Turner 985-348-3050,
LATTER & BLUM (LATT42)
Bought with:
Diana Stanley
Keller Williams Realty Services
Source: GSREIN,MLS#: 2435808
Facts & features
Interior
Bedrooms & bathrooms
- Bedrooms: 3
- Bathrooms: 2
- Full bathrooms: 2
Primary bedroom
- Description: Flooring: Stone
- Level: Lower
- Dimensions: 14.0000 x 14.0000
Bedroom
- Description: Flooring: Stone
- Level: Lower
- Dimensions: 11.0000 x 12.0000
Bedroom
- Description: Flooring: Stone
- Level: Lower
- Dimensions: 10.0000 x 10.0000
Dining room
- Description: Flooring: Stone
- Level: Lower
- Dimensions: 18.0000 x 6.0000
Foyer
- Description: Flooring: Stone
- Level: Lower
- Dimensions: 10.0000 x 5.0000
Kitchen
- Description: Flooring: Stone
- Level: Lower
- Dimensions: 13.0000 x 12.0000
Living room
- Description: Flooring: Stone
- Level: Lower
- Dimensions: 18.0000 x 14.0000
Heating
- Central
Cooling
- Central Air, 1 Unit
Features
- Attic, Ceiling Fan(s), Granite Counters, Pantry, Pull Down Attic Stairs, Stainless Steel Appliances
- Attic: Pull Down Stairs
- Has fireplace: No
- Fireplace features: None
Interior area
- Total structure area: 1,868
- Total interior livable area: 1,460 sqft
Property
Parking
- Parking features: One Space, Driveway, Garage Door Opener
- Has garage: Yes
Features
- Levels: One
- Stories: 1
- Patio & porch: Concrete, Covered, Porch
- Exterior features: Fence, Porch, Permeable Paving
Lot
- Size: 5,662 sqft
- Dimensions: 50 x 110
- Features: Outside City Limits, Rectangular Lot
Details
- Special conditions: None
Construction
Type & style
- Home type: Townhouse
- Property subtype: Townhouse
Materials
- Brick, Vinyl Siding
- Foundation: Slab
- Roof: Shingle
Condition
- Excellent
- Year built: 2019
Details
- Builder name: Pdld
Utilities & green energy
- Sewer: Public Sewer
- Water: Public
Community & neighborhood
Community
- Community features: Common Grounds/Area
Location
- Region: Hammond
- Subdivision: Morgan Creek Townhomes
HOA & financial
HOA
- Has HOA: Yes
- HOA fee: $100 monthly
Price history
| Date | Event | Price |
|---|---|---|
| 8/9/2024 | Sold | -- |
Source: | ||
| 7/25/2024 | Contingent | $213,000$146/sqft |
Source: | ||
| 7/25/2024 | Listed for sale | $213,000$146/sqft |
Source: | ||
| 7/17/2024 | Pending sale | $213,000$146/sqft |
Source: Latter and Blum #2435808 Report a problem | ||
| 7/16/2024 | Contingent | $213,000$146/sqft |
Source: | ||
Public tax history
Tax history is unavailable.
Neighborhood: 70403
Nearby schools
GreatSchools rating
- NAPerrin Early Learning CenterGrades: PK-KDistance: 5.3 mi
- 4/10Ponchatoula Junior High SchoolGrades: 7-8Distance: 5.5 mi
- 5/10Ponchatoula High SchoolGrades: 9-12Distance: 7.4 mi
Sell with ease on Zillow
Get a Zillow Showcase℠ listing at no additional cost and you could sell for —faster.
$212,700
2% more+$4,254
With Zillow Showcase(estimated)$216,954
