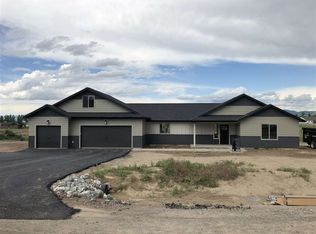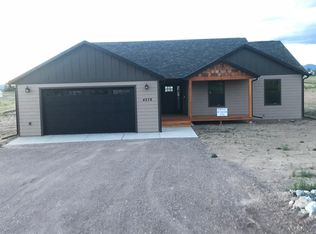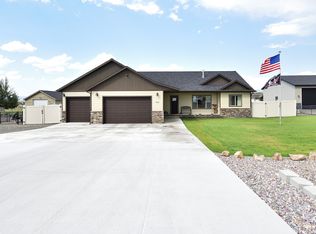Closed
Price Unknown
4266 Saint John Rd, East Helena, MT 59635
4beds
1,815sqft
Single Family Residence
Built in 2018
1.23 Acres Lot
$639,600 Zestimate®
$--/sqft
$2,500 Estimated rent
Home value
$639,600
$588,000 - $678,000
$2,500/mo
Zestimate® history
Loading...
Owner options
Explore your selling options
What's special
Experience the finest in Montana living with this remarkable 2015 sq ft ranch-style home on 1.23 acres. This thoughtfully designed residence features 4 bedrooms and 2 baths, including a nicely appointed master on-suite with a large walk-in closet, double vanities and large tiled shower. The open-concept kitchen and living room are equipped with stainless steel appliances and a cozy gas fireplace. Outside, enjoy a beautifully landscaped yard with underground sprinklers and a welcoming patio perfect for gatherings. The property also offers a 3-car attached garage with a bonus room above and an expansive 56' x 47' shop with a 20' x 35' loft—ideal for all your hobbies. Take in stunning mountain views from your Montana sanctuary. Call Cody Bahny at (406) 431-2824 or your real estate professional today. Your exceptional Montana lifestyle begins here.
Zillow last checked: 8 hours ago
Listing updated: February 22, 2024 at 03:18pm
Listed by:
Cody D Bahny 406-461-2824,
Bahny Realty
Bought with:
Leah Linkenbach, RRE-RBS-LIC-108881
Century 21 Heritage Realty - Helena
Source: MRMLS,MLS#: 30013714
Facts & features
Interior
Bedrooms & bathrooms
- Bedrooms: 4
- Bathrooms: 2
- Full bathrooms: 2
Heating
- Forced Air, Gas
Cooling
- Central Air
Appliances
- Included: Dishwasher, Microwave, Range, Refrigerator
- Laundry: Washer Hookup
Features
- Main Level Primary, Vaulted Ceiling(s), Wired for Data, Walk-In Closet(s)
- Basement: Crawl Space
- Number of fireplaces: 1
Interior area
- Total interior livable area: 1,815 sqft
- Finished area below ground: 0
Property
Parking
- Total spaces: 10
- Parking features: Additional Parking, Garage, Garage Door Opener, RV Access/Parking
- Attached garage spaces: 10
Features
- Levels: One,Two
- Stories: 1
- Patio & porch: Deck, Patio
- Fencing: Back Yard,Chain Link
- Has view: Yes
- View description: City, Meadow, Mountain(s), Residential, Ski Area, Valley
Lot
- Size: 1.23 Acres
- Features: Level
- Topography: Level
Details
- Additional structures: Workshop
- Parcel number: 05188921207410000
- Special conditions: Standard
- Other equipment: Other
Construction
Type & style
- Home type: SingleFamily
- Architectural style: Ranch
- Property subtype: Single Family Residence
Materials
- Cement Siding
- Foundation: Poured
- Roof: Composition
Condition
- New construction: No
- Year built: 2018
Community & neighborhood
Location
- Region: East Helena
HOA & financial
HOA
- Has HOA: Yes
- HOA fee: $35 monthly
- Amenities included: See Remarks
- Services included: Road Maintenance
- Association name: Canyon Ridge
Other
Other facts
- Listing agreement: Exclusive Right To Sell
- Listing terms: Cash,Conventional,FHA,VA Loan
- Road surface type: Asphalt
Price history
| Date | Event | Price |
|---|---|---|
| 2/21/2024 | Sold | -- |
Source: | ||
| 9/11/2023 | Price change | $849,900-2.9%$468/sqft |
Source: | ||
| 8/7/2023 | Price change | $875,000-7.4%$482/sqft |
Source: Owner Report a problem | ||
| 6/1/2023 | Listed for sale | $945,000$521/sqft |
Source: Owner Report a problem | ||
| 8/20/2018 | Sold | -- |
Source: | ||
Public tax history
| Year | Property taxes | Tax assessment |
|---|---|---|
| 2024 | $934 -7.8% | $265,226 |
| 2023 | $1,013 +3.9% | $265,226 +5.5% |
| 2022 | $975 -6.2% | $251,480 |
Find assessor info on the county website
Neighborhood: 59635
Nearby schools
GreatSchools rating
- NAEastgate SchoolGrades: PK-KDistance: 1.6 mi
- 7/10East Valley Middle SchoolGrades: 6-8Distance: 2.2 mi
- NAEast Helena High SchoolGrades: 9-12Distance: 2.3 mi


