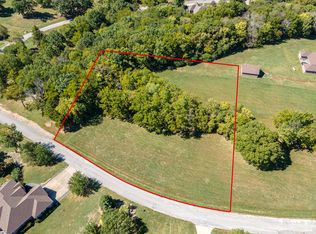Closed
Price Unknown
4266 S 94th Road, Bolivar, MO 65613
4beds
3,915sqft
Single Family Residence
Built in 2005
2.1 Acres Lot
$693,800 Zestimate®
$--/sqft
$2,871 Estimated rent
Home value
$693,800
Estimated sales range
Not available
$2,871/mo
Zestimate® history
Loading...
Owner options
Explore your selling options
What's special
Beautifully nestled inside Oak Spring Estates you will find this Brick Beauty featuring 4 bedrooms, 4 bathrooms and boasting 3,915 finished square feet! This Meticulously Maintained home offers Luxurious living both inside and out. The Heart of the home features two Spacious Kitchens and two open and inviting Living Spaces and two laundry rooms! Each Bedroom has access to their own bath making this perfect for multi-generational living or hosting guests. Enjoy the warmth of a gas fireplaces, host elegant dinners in the formal dining room, or work from home in the dedicated office space. Step outside to your own Private Oasis: a beautifully landscaped yard with a 16x32 heated in-ground pool, expansive patio space, and a covered deck for relaxing and entertaining. The oversized 3-car garage provides ample storage and convenience. With timeless curb appeal and upscale finishes throughout, this home is a rare find. The subdivision offers a new asphalt road, a gated entry, a common area with a spring fed pond, water features such as a waterfall and fountain! The home is conveniently located near Highway 13 and is only 5 min to Bolivar and CMH Hospital, 20 min to north Springfield and 2 Hour to Kansas City. Also only 20 min to 2 Area Lakes!
Zillow last checked: 8 hours ago
Listing updated: August 04, 2025 at 07:55am
Listed by:
Jacquetta R Hensley 417-327-6483,
Missouri Home, Farm & Land Realty, LLC,
Kelly Roy 417-298-0071,
Missouri Home, Farm & Land Realty, LLC
Bought with:
Billy Bruce, 2017032571
Billy Bruce Realty
Source: SOMOMLS,MLS#: 60295368
Facts & features
Interior
Bedrooms & bathrooms
- Bedrooms: 4
- Bathrooms: 4
- Full bathrooms: 4
Heating
- Fireplace(s), Heat Pump Dual Fuel, Electric, Propane
Cooling
- Attic Fan, Ceiling Fan(s), Heat Pump, Central Air
Appliances
- Included: Dishwasher, Built-In Electric Oven, Free-Standing Electric Oven, Microwave, Water Softener Owned, Trash Compactor, Electric Water Heater, Disposal
- Laundry: Main Level, In Basement, W/D Hookup
Features
- High Speed Internet, Crown Molding, Laminate Counters, Granite Counters, Tray Ceiling(s), High Ceilings, Walk-In Closet(s), Walk-in Shower, Wired for Sound, Central Vacuum
- Flooring: Carpet, Tile, Hardwood
- Windows: Skylight(s), Blinds
- Basement: Concrete,Sump Pump,Storage Space,Interior Entry,Partially Finished,Exterior Entry,Utility,Bath/Stubbed,Walk-Out Access,Full
- Attic: Partially Finished,Pull Down Stairs
- Has fireplace: Yes
- Fireplace features: Family Room, Blower Fan, Propane, Two or More, See Through, Wood Burning, Double Sided, Outside, Living Room
Interior area
- Total structure area: 4,473
- Total interior livable area: 3,915 sqft
- Finished area above ground: 2,237
- Finished area below ground: 1,678
Property
Parking
- Total spaces: 3
- Parking features: Driveway, Garage Faces Front
- Attached garage spaces: 3
- Has uncovered spaces: Yes
Features
- Levels: One
- Stories: 1
- Patio & porch: Patio, Deck, Front Porch
- Exterior features: Rain Gutters
- Has private pool: Yes
- Pool features: In Ground, Private
- Has spa: Yes
- Spa features: Bath
- Fencing: Pipe/Steel,Metal
- Has view: Yes
- View description: Panoramic
Lot
- Size: 2.10 Acres
- Features: Acreage, Landscaped, Easements, Cul-De-Sac
Details
- Additional structures: Gazebo
- Parcel number: 060.833000000012.005
Construction
Type & style
- Home type: SingleFamily
- Architectural style: Traditional
- Property subtype: Single Family Residence
Materials
- Frame, Stone, Brick
- Foundation: Poured Concrete
- Roof: Composition
Condition
- Year built: 2005
Utilities & green energy
- Sewer: Septic Tank
- Water: Shared Well
Community & neighborhood
Security
- Security features: Smoke Detector(s)
Location
- Region: Bolivar
- Subdivision: Oak Spring Estates
HOA & financial
HOA
- HOA fee: $700 annually
- Services included: Common Area Maintenance, Water, Gated Entry
Other
Other facts
- Listing terms: Cash,VA Loan,FHA,Conventional
- Road surface type: Asphalt, Concrete
Price history
| Date | Event | Price |
|---|---|---|
| 8/4/2025 | Sold | -- |
Source: | ||
| 6/4/2025 | Pending sale | $699,000$179/sqft |
Source: | ||
| 5/23/2025 | Listed for sale | $699,000+55.4%$179/sqft |
Source: | ||
| 11/25/2019 | Listing removed | $449,900$115/sqft |
Source: More-Land Realty, LLC #60140105 Report a problem | ||
| 6/21/2019 | Listed for sale | $449,900+3.4%$115/sqft |
Source: More-Land Realty, LLC #60140105 Report a problem | ||
Public tax history
| Year | Property taxes | Tax assessment |
|---|---|---|
| 2024 | $3,115 +15.1% | $57,310 +14.5% |
| 2023 | $2,707 +7.2% | $50,070 +2.2% |
| 2022 | $2,526 +0.4% | $48,990 |
Find assessor info on the county website
Neighborhood: 65613
Nearby schools
GreatSchools rating
- 9/10Bolivar Intermediate SchoolGrades: 3-5Distance: 3.4 mi
- 4/10Bolivar Middle SchoolGrades: 6-8Distance: 2.8 mi
- 8/10Bolivar High SchoolGrades: 9-12Distance: 3.5 mi
Schools provided by the listing agent
- Elementary: Bolivar
- Middle: Bolivar
- High: Bolivar
Source: SOMOMLS. This data may not be complete. We recommend contacting the local school district to confirm school assignments for this home.
Sell with ease on Zillow
Get a Zillow Showcase℠ listing at no additional cost and you could sell for —faster.
$693,800
2% more+$13,876
With Zillow Showcase(estimated)$707,676
