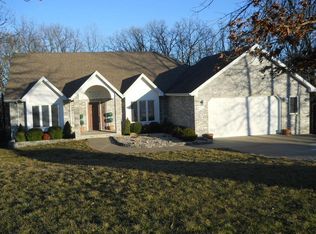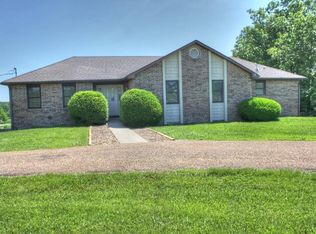A 4 bed, 3.5 bath, 3 car garage walkout basement home as spectacular outside as inside awaits at 4266 S 90th Rd. Nestled in the trees at the top of a bluff, outdoor living options abound with multiples decks, covered patios, and two firepits. Energy efficient ground source HVAC make this place even better! Inside you'll find a soaring wall on windows in the two story living room with a massive floor to ceiling double sided fireplace. You'll find the cozy kitchen and eating area on one one side of the fireplace and the massive living area on the other. Master bedroom, formal dining, laundry and a half bath complete the first floor. Two bedrooms, a bath, and walk in attic storage on the second floor. Family room, bedroom w/bath, storm shelter, and STORAGE GALORE in basement. A must see!
This property is off market, which means it's not currently listed for sale or rent on Zillow. This may be different from what's available on other websites or public sources.

