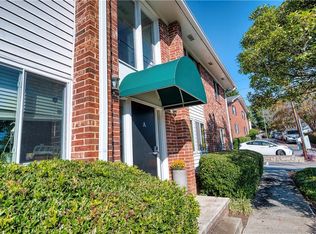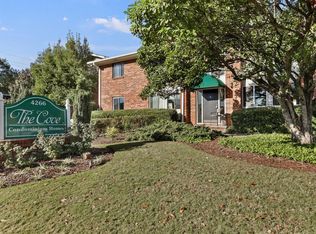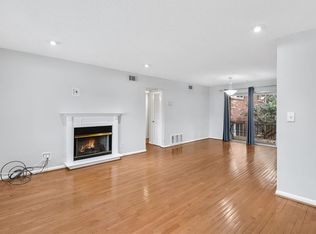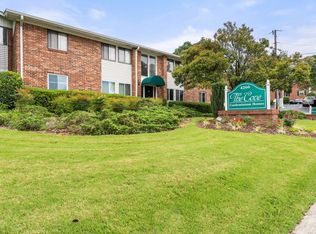Closed
$244,000
4266 Roswell Rd NE APT F4, Atlanta, GA 30342
3beds
1,310sqft
Condominium, Residential
Built in 1964
-- sqft lot
$244,500 Zestimate®
$186/sqft
$2,241 Estimated rent
Home value
$244,500
$210,000 - $284,000
$2,241/mo
Zestimate® history
Loading...
Owner options
Explore your selling options
What's special
Located in the heart of Chastain/Buckhead and backs up to Chastain Park. Minutes from Fresh Market/Publix, gym facilities, restaurants, Blue Heron Nature Preserve- 30 acres of trail, and a quick drive to Lenox Mall or Phipps Plaza. This beautiful, open concept 3 bdr, 2 bath home has fresh paint and new flooring. The kitchen features nice cabinetry w/granite countertops, & stainless appliances. Generously sized owners suite w/private ensuite. Laundry is just off the kitchen making for a functional floor plan. Enjoy entertaining family & friends on your large courtyard deck overlooking the community pool, located just off the dining area. This unit offers convenience, location, and sought after schools at a great value! You also get a designated parking spot with plenty of visitor spots for guests and extra drivers. Lastly, the unit comes with a generously-sized storage unit. Multiple offers, Seller is asking for highest and best by 10/9/2023 @4pm
Zillow last checked: 8 hours ago
Listing updated: October 25, 2023 at 10:53pm
Listing Provided by:
Eve Hill,
Keller Williams Buckhead 404-604-3800
Bought with:
Micahia Braden, 414062
Bolst, Inc.
Source: FMLS GA,MLS#: 7286034
Facts & features
Interior
Bedrooms & bathrooms
- Bedrooms: 3
- Bathrooms: 2
- Full bathrooms: 2
- Main level bathrooms: 2
- Main level bedrooms: 3
Primary bedroom
- Features: Oversized Master, Other
- Level: Oversized Master, Other
Bedroom
- Features: Oversized Master, Other
Primary bathroom
- Features: Tub/Shower Combo
Dining room
- Features: Great Room, Open Concept
Kitchen
- Features: Breakfast Bar, Cabinets Other, Solid Surface Counters, View to Family Room
Heating
- Central
Cooling
- Central Air, Ceiling Fan(s)
Appliances
- Included: Dishwasher, Electric Range, Dryer, Refrigerator, Gas Water Heater, Microwave, Range Hood, Washer
- Laundry: In Kitchen
Features
- High Ceilings 9 ft Main, Walk-In Closet(s)
- Flooring: Carpet, Ceramic Tile, Vinyl
- Windows: Window Treatments
- Basement: None
- Has fireplace: No
- Fireplace features: None
- Common walls with other units/homes: 2+ Common Walls
Interior area
- Total structure area: 1,310
- Total interior livable area: 1,310 sqft
- Finished area above ground: 1,310
- Finished area below ground: 0
Property
Parking
- Total spaces: 1
- Parking features: Assigned
Accessibility
- Accessibility features: None
Features
- Levels: One
- Stories: 1
- Patio & porch: Deck
- Exterior features: Awning(s), Lighting, Rear Stairs, Courtyard
- Has private pool: Yes
- Pool features: Fenced, In Ground, Private
- Spa features: None
- Fencing: None
- Has view: Yes
- View description: City
- Waterfront features: None
- Body of water: None
Lot
- Size: 1,306 sqft
- Features: Other
Details
- Additional structures: None
- Parcel number: 17 009500110395
- Other equipment: None
- Horse amenities: None
Construction
Type & style
- Home type: Condo
- Architectural style: Traditional
- Property subtype: Condominium, Residential
- Attached to another structure: Yes
Materials
- Brick 4 Sides
- Foundation: Slab
- Roof: Composition
Condition
- Resale
- New construction: No
- Year built: 1964
Details
- Warranty included: Yes
Utilities & green energy
- Electric: 110 Volts, 220 Volts
- Sewer: Public Sewer
- Water: Public
- Utilities for property: Cable Available, Electricity Available, Natural Gas Available, Phone Available
Green energy
- Energy efficient items: None
- Energy generation: None
Community & neighborhood
Security
- Security features: Smoke Detector(s)
Community
- Community features: Homeowners Assoc, Public Transportation, Near Trails/Greenway, Pool, Street Lights, Near Public Transport, Near Shopping, Near Schools
Location
- Region: Atlanta
- Subdivision: The Cove Condominiums
HOA & financial
HOA
- Has HOA: Yes
- HOA fee: $350 monthly
- Services included: Trash, Maintenance Structure, Maintenance Grounds, Reserve Fund, Sewer, Water, Swim, Tennis
- Association phone: 404-835-9279
Other
Other facts
- Ownership: Condominium
- Road surface type: Asphalt, Concrete
Price history
| Date | Event | Price |
|---|---|---|
| 10/21/2023 | Pending sale | $240,000-1.6%$183/sqft |
Source: | ||
| 10/20/2023 | Sold | $244,000+1.7%$186/sqft |
Source: | ||
| 10/11/2023 | Contingent | $240,000$183/sqft |
Source: | ||
| 10/6/2023 | Listed for sale | $240,000+29.7%$183/sqft |
Source: | ||
| 9/29/2023 | Listing removed | -- |
Source: Zillow Rentals Report a problem | ||
Public tax history
| Year | Property taxes | Tax assessment |
|---|---|---|
| 2015 | $928 +428.8% | $50,080 +52.8% |
| 2014 | $176 -92.2% | $32,770 -35.4% |
| 2013 | $2,254 | $50,720 |
Find assessor info on the county website
Neighborhood: East Chastain Park
Nearby schools
GreatSchools rating
- 8/10Jackson Elementary SchoolGrades: PK-5Distance: 2.3 mi
- 6/10Sutton Middle SchoolGrades: 6-8Distance: 3 mi
- 8/10North Atlanta High SchoolGrades: 9-12Distance: 3.7 mi
Schools provided by the listing agent
- Elementary: Jackson - Atlanta
- Middle: Willis A. Sutton
- High: North Atlanta
Source: FMLS GA. This data may not be complete. We recommend contacting the local school district to confirm school assignments for this home.
Get a cash offer in 3 minutes
Find out how much your home could sell for in as little as 3 minutes with a no-obligation cash offer.
Estimated market value
$244,500
Get a cash offer in 3 minutes
Find out how much your home could sell for in as little as 3 minutes with a no-obligation cash offer.
Estimated market value
$244,500



