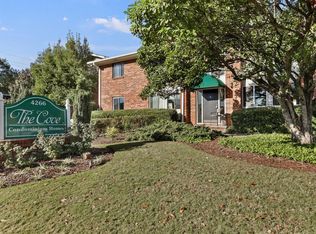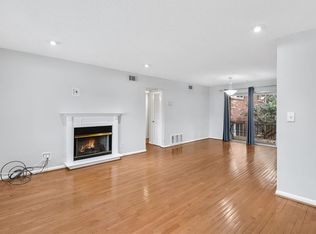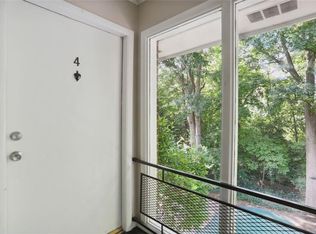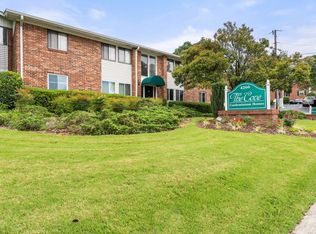Closed
$120,000
4266 Roswell Rd NE APT A2, Atlanta, GA 30342
1beds
767sqft
Condominium, Residential
Built in 1964
-- sqft lot
$151,800 Zestimate®
$156/sqft
$1,476 Estimated rent
Home value
$151,800
$144,000 - $159,000
$1,476/mo
Zestimate® history
Loading...
Owner options
Explore your selling options
What's special
Grab your contractor and bring your HGTV dreams to life! Amazing opportunity for a savvy buyer to build quick equity in Chastain Park/Buckhead. This 1/1 condo will need a full renovation, yet so much upside and great location for the ultimate lock and go lifestyle! Priced to sell! Minutes to Chastain Park, Blue Heron Nature Center, Publix shopping center across the street, tons of shopping, restaurants and more. Easy access to the interstates, this quiet and friendly boutique condo community features a pool, storage area and community laundry room, in addition to a full size washer/dryer in the unit. Estate owned, sold as is with right to inspect.
Zillow last checked: 8 hours ago
Listing updated: December 06, 2023 at 10:53pm
Listing Provided by:
Angela Carpinella,
Keller Williams Realty Peachtree Rd.
Bought with:
NON-MLS NMLS
Non FMLS Member
Source: FMLS GA,MLS#: 7295433
Facts & features
Interior
Bedrooms & bathrooms
- Bedrooms: 1
- Bathrooms: 1
- Full bathrooms: 1
- Main level bathrooms: 1
- Main level bedrooms: 1
Primary bedroom
- Features: None
- Level: None
Bedroom
- Features: None
Primary bathroom
- Features: Tub/Shower Combo
Dining room
- Features: Open Concept
Kitchen
- Features: Cabinets White, Laminate Counters
Heating
- Central
Cooling
- Ceiling Fan(s), Central Air
Appliances
- Included: Dishwasher, Disposal, Electric Range, Gas Water Heater, Microwave, Range Hood, Refrigerator
- Laundry: Common Area, In Bathroom
Features
- Other
- Flooring: Ceramic Tile, Other
- Windows: None
- Basement: None
- Has fireplace: No
- Fireplace features: None
- Common walls with other units/homes: 2+ Common Walls,End Unit
Interior area
- Total structure area: 767
- Total interior livable area: 767 sqft
Property
Parking
- Total spaces: 1
- Parking features: Assigned
Accessibility
- Accessibility features: None
Features
- Levels: One
- Stories: 1
- Patio & porch: Covered, Patio
- Pool features: In Ground
- Spa features: None
- Fencing: None
- Has view: Yes
- View description: City
- Waterfront features: None
- Body of water: None
Lot
- Size: 766.66 sqft
- Features: Landscaped, Level
Details
- Additional structures: Other
- Parcel number: 17 009500110221
- Other equipment: None
- Horse amenities: None
Construction
Type & style
- Home type: Condo
- Architectural style: Other
- Property subtype: Condominium, Residential
- Attached to another structure: Yes
Materials
- Brick 3 Sides
- Foundation: Brick/Mortar
- Roof: Composition
Condition
- Fixer
- New construction: No
- Year built: 1964
Utilities & green energy
- Electric: 110 Volts, 220 Volts
- Sewer: Public Sewer
- Water: Public
- Utilities for property: Cable Available, Electricity Available, Natural Gas Available, Phone Available, Sewer Available
Green energy
- Energy efficient items: None
- Energy generation: None
Community & neighborhood
Security
- Security features: None
Community
- Community features: Homeowners Assoc, Near Schools, Near Shopping, Near Trails/Greenway, Park, Playground, Pool, Public Transportation, Restaurant, Sidewalks
Location
- Region: Atlanta
- Subdivision: The Cove
HOA & financial
HOA
- Has HOA: Yes
- HOA fee: $350 monthly
- Services included: Insurance, Maintenance Structure, Maintenance Grounds, Reserve Fund, Sewer, Trash, Water
Other
Other facts
- Listing terms: Cash,Conventional
- Ownership: Condominium
- Road surface type: Asphalt
Price history
| Date | Event | Price |
|---|---|---|
| 9/9/2025 | Listing removed | $162,500$212/sqft |
Source: | ||
| 7/18/2025 | Listed for sale | $162,500-7.1%$212/sqft |
Source: | ||
| 2/28/2025 | Listing removed | $174,993$228/sqft |
Source: | ||
| 2/12/2025 | Listed for sale | $174,993+0.1%$228/sqft |
Source: | ||
| 2/11/2025 | Listing removed | $174,900$228/sqft |
Source: | ||
Public tax history
| Year | Property taxes | Tax assessment |
|---|---|---|
| 2024 | $2,867 +40% | $70,040 +9.1% |
| 2023 | $2,048 -14% | $64,200 +9.1% |
| 2022 | $2,381 +15.6% | $58,840 +17.2% |
Find assessor info on the county website
Neighborhood: East Chastain Park
Nearby schools
GreatSchools rating
- 8/10Jackson Elementary SchoolGrades: PK-5Distance: 2.3 mi
- 6/10Sutton Middle SchoolGrades: 6-8Distance: 3 mi
- 8/10North Atlanta High SchoolGrades: 9-12Distance: 3.7 mi
Schools provided by the listing agent
- Elementary: Jackson - Atlanta
- Middle: Willis A. Sutton
- High: North Atlanta
Source: FMLS GA. This data may not be complete. We recommend contacting the local school district to confirm school assignments for this home.
Get a cash offer in 3 minutes
Find out how much your home could sell for in as little as 3 minutes with a no-obligation cash offer.
Estimated market value
$151,800
Get a cash offer in 3 minutes
Find out how much your home could sell for in as little as 3 minutes with a no-obligation cash offer.
Estimated market value
$151,800



