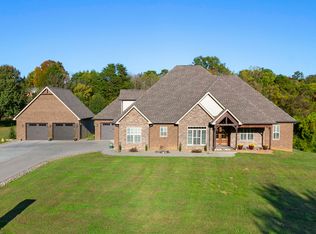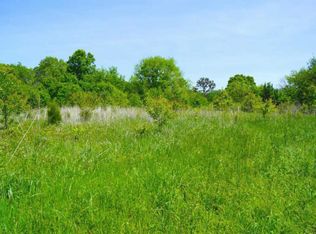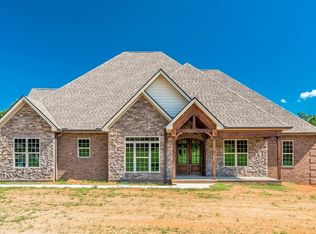Unique Georgian style custom 7400sqft, 1.6 acre, main channel waterfront Estate is located on one of the prettiest stretches of the Tennessee River. This property features superior construction with three balconies and great lake, mountain and woodland views from every room. This three-story home features all SOLID wood trim, doors and high end cabinetry plus all 1 " granite countertops in every kitchen and bathroom, marble-Italian tile, hardwood and Berber carpet flooring, antique furniture piece bath vanities, 2 theater grade surround sound systems 3 built-in flat screen HD TV's and a custom storm/intruder proof safe room with a commercial grade safe to name a few. The 2,858 ft. matching all brick Annex features an apt, gym/hobby rm, indoor/outdoor kennel and 15 car garage & room for 2 full-size RVs + boat trailers etc..The 2,967 ft. boat dock and 15' wide private boat ramp is accessed via the 12' wide paved road and features a heavy duty boat lift for a 50 foot yacht, dual walk on jet ski lift and 1,500 ft. upper deck with fantastic lake views. This Estate features 13"walls, 3 AC unit w/6 separately controlled temperature zones, digital rmt ctrl lghts, fld lght's, concrete tiled decks, 2 cov patio's, fully irrigated & landscaped, Dbl wrought iron auto gates w/call box, super insulation low utility bills, 100 KW auto emergency generator, zero crime rate, zero road airplane city noise, low mant, prvt lctn and main hse apt. Renter pays all utilities, Owner pays for Gardner
This property is off market, which means it's not currently listed for sale or rent on Zillow. This may be different from what's available on other websites or public sources.


