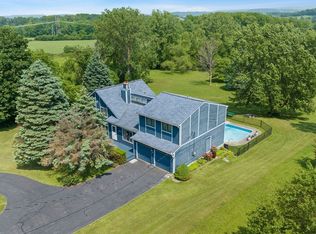Closed
$331,000
4266 Makyes Rd, Syracuse, NY 13215
3beds
2,024sqft
Single Family Residence
Built in 1986
2.2 Acres Lot
$392,500 Zestimate®
$164/sqft
$2,630 Estimated rent
Home value
$392,500
$373,000 - $412,000
$2,630/mo
Zestimate® history
Loading...
Owner options
Explore your selling options
What's special
Set on over 2 acres, this Onondaga Hill ranch offers one floor living in a beautiful setting. The large open kitchen has been upgraded with hardwood floors, granite counter tops and new appliances and is perfect for entertaining with a peninsula island, room for full size table and french doors leading to the deck with wonderful countryside views. Other features include living room with vaulted ceilings and gas fireplace, formal dining room and spacious primary suite with remodeled full bathroom. The partially finished lower level includes a bonus room that would make a great office, playroom or additional bedroom as well as tons of storage and workshop area with walk-out. Negotiations delayed until Tuesday, May 30th at 12:00. *Multiple offers received, offer deadline 9PM Tuesday, May 30th*
Zillow last checked: 8 hours ago
Listing updated: July 18, 2023 at 08:22am
Listed by:
Christine Kinder 315-559-2671,
Berkshire Hathaway CNY Realty
Bought with:
Glenn Riemenschneider, 10301212911
eXp Realty
Source: NYSAMLSs,MLS#: S1472777 Originating MLS: Syracuse
Originating MLS: Syracuse
Facts & features
Interior
Bedrooms & bathrooms
- Bedrooms: 3
- Bathrooms: 3
- Full bathrooms: 2
- 1/2 bathrooms: 1
- Main level bathrooms: 3
- Main level bedrooms: 3
Heating
- Gas, Forced Air
Cooling
- Central Air
Appliances
- Included: Dryer, Dishwasher, Electric Oven, Electric Range, Gas Water Heater, Microwave, Refrigerator, Washer
- Laundry: Main Level
Features
- Breakfast Bar, Ceiling Fan(s), Separate/Formal Dining Room, Eat-in Kitchen, Separate/Formal Living Room, Granite Counters, Home Office, Pull Down Attic Stairs, Storage, Bedroom on Main Level, Bath in Primary Bedroom, Main Level Primary, Primary Suite
- Flooring: Carpet, Hardwood, Varies, Vinyl
- Basement: Full,Partially Finished,Sump Pump
- Attic: Pull Down Stairs
- Number of fireplaces: 1
Interior area
- Total structure area: 2,024
- Total interior livable area: 2,024 sqft
Property
Parking
- Total spaces: 2
- Parking features: Attached, Garage, Driveway, Garage Door Opener
- Attached garage spaces: 2
Accessibility
- Accessibility features: Accessible Approach with Ramp
Features
- Levels: One
- Stories: 1
- Patio & porch: Deck
- Exterior features: Blacktop Driveway, Deck
Lot
- Size: 2.20 Acres
- Dimensions: 151 x 684
- Features: Other, See Remarks
Details
- Additional structures: Shed(s), Storage
- Parcel number: 31420005000000020380000000
- Special conditions: Trust
Construction
Type & style
- Home type: SingleFamily
- Architectural style: Ranch
- Property subtype: Single Family Residence
Materials
- Cedar
- Foundation: Block
- Roof: Asphalt,Shingle
Condition
- Resale
- Year built: 1986
Utilities & green energy
- Electric: Circuit Breakers
- Sewer: Septic Tank
- Water: Connected, Public
- Utilities for property: Cable Available, Water Connected
Community & neighborhood
Location
- Region: Syracuse
Other
Other facts
- Listing terms: Cash,Conventional,FHA,VA Loan
Price history
| Date | Event | Price |
|---|---|---|
| 7/13/2023 | Sold | $331,000+18.3%$164/sqft |
Source: | ||
| 6/1/2023 | Pending sale | $279,900$138/sqft |
Source: | ||
| 5/22/2023 | Listed for sale | $279,900+55.5%$138/sqft |
Source: | ||
| 12/20/2013 | Sold | $180,000-9.5%$89/sqft |
Source: | ||
| 8/1/2013 | Listing removed | $199,000$98/sqft |
Source: Coldwell Banker Prime Properties #S294525 Report a problem | ||
Public tax history
| Year | Property taxes | Tax assessment |
|---|---|---|
| 2024 | -- | $215,700 +15.8% |
| 2023 | -- | $186,200 |
| 2022 | -- | $186,200 |
Find assessor info on the county website
Neighborhood: 13215
Nearby schools
GreatSchools rating
- NARockwell Elementary SchoolGrades: PK-2Distance: 2.5 mi
- 6/10Onondaga Senior High SchoolGrades: 7-12Distance: 3.4 mi
- 7/10Wheeler Elementary SchoolGrades: 3-6Distance: 3.3 mi
Schools provided by the listing agent
- District: Onondaga
Source: NYSAMLSs. This data may not be complete. We recommend contacting the local school district to confirm school assignments for this home.
