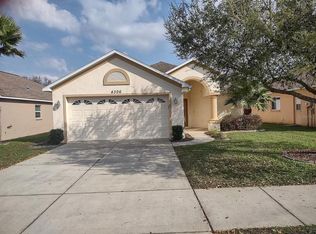Sold for $326,500 on 11/22/24
$326,500
4266 High Ridge Ave, Spring Hill, FL 34609
4beds
2,212sqft
Single Family Residence
Built in 2009
8,728 Square Feet Lot
$320,400 Zestimate®
$148/sqft
$2,234 Estimated rent
Home value
$320,400
$304,000 - $336,000
$2,234/mo
Zestimate® history
Loading...
Owner options
Explore your selling options
What's special
Discover a peaceful retreat designed with elegance in mind. With its soothing neutral color palette, this property offers a serene atmosphere, allowing you to customize it to your liking. Cook in style in the kitchen featuring sleek stainless steel appliances. The primary bathroom boasts double sinks, promoting a sense of harmony for your daily routines. Relax outdoors on the covered patio, perfect for conversations or enjoying the scenery. Step into a freshly painted interior, giving a feeling of cleanliness and renewal. Plus, enjoy new flooring in some areas, enhancing the overall appeal. Fresh exterior paint adds to the charm of this inviting home, reflecting its careful upkeep. End your day in this welcoming sanctuary that blends style, comfort, and functionality. Your new home awaits.
Zillow last checked: 8 hours ago
Listing updated: November 25, 2024 at 01:50pm
Listing Provided by:
Alli Johnston 813-213-0788,
OPENDOOR BROKERAGE LLC 480-462-5392,
Chris Hancock 480-462-5392,
OPENDOOR BROKERAGE LLC
Bought with:
Randy Patrick, 3081173
WESTBAY REAL ESTATE
Source: Stellar MLS,MLS#: O6211123 Originating MLS: Orlando Regional
Originating MLS: Orlando Regional

Facts & features
Interior
Bedrooms & bathrooms
- Bedrooms: 4
- Bathrooms: 2
- Full bathrooms: 2
Primary bedroom
- Features: Walk-In Closet(s)
- Level: First
Kitchen
- Level: First
Living room
- Level: First
Heating
- Central
Cooling
- None
Appliances
- Included: Electric Water Heater, Other, Range
- Laundry: Laundry Room
Features
- Ceiling Fan(s), L Dining, Primary Bedroom Main Floor
- Flooring: Tile
- Has fireplace: No
Interior area
- Total structure area: 2,212
- Total interior livable area: 2,212 sqft
Property
Parking
- Total spaces: 2
- Parking features: Garage - Attached
- Attached garage spaces: 2
Features
- Levels: One
- Stories: 1
- Exterior features: Other
Lot
- Size: 8,728 sqft
Details
- Parcel number: R0922318342600000840
- Zoning: RES
- Special conditions: None
Construction
Type & style
- Home type: SingleFamily
- Property subtype: Single Family Residence
Materials
- Block, Stucco
- Foundation: Slab
- Roof: Shingle
Condition
- New construction: No
- Year built: 2009
Utilities & green energy
- Sewer: Public Sewer
- Water: Public
- Utilities for property: Electricity Available, Water Available
Community & neighborhood
Security
- Security features: Security System Owned
Community
- Community features: Gated Community - No Guard
Location
- Region: Spring Hill
- Subdivision: SAND RIDGE PH 2
HOA & financial
HOA
- Has HOA: Yes
- HOA fee: $35 monthly
- Services included: Other
- Association name: Sand Ridge Homeowners Association, Inc.
- Association phone: 352-701-2510
Other fees
- Pet fee: $0 monthly
Other financial information
- Total actual rent: 0
Other
Other facts
- Listing terms: Cash,Conventional,FHA,VA Loan
- Ownership: Fee Simple
- Road surface type: Concrete
Price history
| Date | Event | Price |
|---|---|---|
| 11/4/2025 | Listing removed | $323,500$146/sqft |
Source: | ||
| 10/17/2025 | Listed for sale | $323,500-0.2%$146/sqft |
Source: | ||
| 10/10/2025 | Listing removed | $324,000$146/sqft |
Source: | ||
| 9/23/2025 | Price change | $324,000-1.5%$146/sqft |
Source: | ||
| 7/11/2025 | Price change | $329,000-1.5%$149/sqft |
Source: | ||
Public tax history
| Year | Property taxes | Tax assessment |
|---|---|---|
| 2024 | $4,841 +6% | $252,264 +10% |
| 2023 | $4,567 +12.4% | $229,331 +10% |
| 2022 | $4,064 +4% | $208,483 +10% |
Find assessor info on the county website
Neighborhood: 34609
Nearby schools
GreatSchools rating
- 6/10Pine Grove Elementary SchoolGrades: PK-5Distance: 4.9 mi
- 6/10West Hernando Middle SchoolGrades: 6-8Distance: 4.8 mi
- 2/10Central High SchoolGrades: 9-12Distance: 4.7 mi
Get a cash offer in 3 minutes
Find out how much your home could sell for in as little as 3 minutes with a no-obligation cash offer.
Estimated market value
$320,400
Get a cash offer in 3 minutes
Find out how much your home could sell for in as little as 3 minutes with a no-obligation cash offer.
Estimated market value
$320,400
