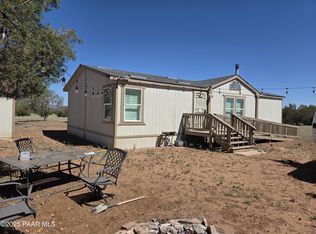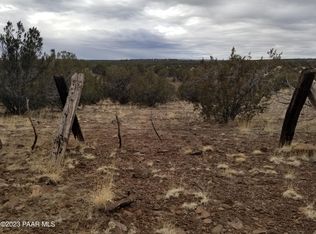Sold for $110,000
$110,000
42650 N Wayne Rd #74, Ash Fork, AZ 86320
3beds
1,373sqft
MobileManufactured
Built in 1994
20 Acres Lot
$134,200 Zestimate®
$80/sqft
$1,708 Estimated rent
Home value
$134,200
$106,000 - $173,000
$1,708/mo
Zestimate® history
Loading...
Owner options
Explore your selling options
What's special
Home sits on 20 ACRES of beautiful flat, usable land w/enough space for horse facilities or anything else you want! Spacoius open floor plan with wood-burning stove that is sufficient to heat the home. Two full baths w/garden tub and separate shower in master. Exterior is handicap accessible w/front & rear ramps. Fresh exterior paint. New solar panels (owned) on the garage roof, batteries in the garage. Hauled water runs approx $60-75/mo. 2400 gallon water storage tank and solid still pump & bladder in pump house holds water pressure for 50 gallons. Propane tank serviced by Santa Fe. Amazing opportunity for rural living only 4 miles off of Hwy 89, 10 min from Ash Fork and 40 min from Chino Valley. This property is being sold AS-IS.
Facts & features
Interior
Bedrooms & bathrooms
- Bedrooms: 3
- Bathrooms: 2
- Full bathrooms: 2
Heating
- Stove, Electric, Gas, Propane / Butane
Cooling
- Evaporative
Appliances
- Included: Dryer, Range / Oven, Refrigerator, Washer
Features
- Ceiling Fan(s), Counters-Laminate, Liv/Din Combo, Live on One Level, Master On Main, Walk-In Closet(s), Wash/Dry Connection, Fireplace-Woodburn, Garden Tub
- Flooring: Laminate
- Has fireplace: Yes
Interior area
- Total interior livable area: 1,373 sqft
Property
Parking
- Total spaces: 1
Features
- Exterior features: Other
- Has view: Yes
- View description: Mountain
Lot
- Size: 20 Acres
Details
- Parcel number: 30207174D
Construction
Type & style
- Home type: MobileManufactured
Materials
- Roof: Composition
Condition
- Year built: 1994
Community & neighborhood
Location
- Region: Ash Fork
Other
Other facts
- Pets/Animals: Domestics, Horses, Farm Animals
- Cooling: Ceiling Fan(s)
- Records Availabile: Affidavit of Affix
- Source of Measuremnt: County Assessor
- REO/Short Sale: Not Applicable
- Construction: Frame - Wood
- Utilities Installed: Electricity, WWT - Septic Conv, Hauled Water, Sol/Gen/Wnd, Other - See Remarks, Leased-Propane Tank
- Interior Features: Ceiling Fan(s), Counters-Laminate, Liv/Din Combo, Live on One Level, Master On Main, Walk-In Closet(s), Wash/Dry Connection, Fireplace-Woodburn, Garden Tub
- Appliances: Range - Gas, Range/Oven, Refrigerator, Dryer, Washer
- Topo/Location: Level, Grass, Juniper/Pinon, Rural, Views
- Terms & Conditions: Cash, Conventional
- Other Rooms: Laundry Room, Storage
- Subdivision Features: Club House
- Exterior Features: Shed, Native Species, Driveway-Dirt, Satellite Dish, Other - See Remarks, Handicap Ramp
- Heating: Wood/Gas Stove
- Views: Panoramic, Juniper/Pinon, Mountains
- Window/ Coverings: Screens
- Water Heater: Propane
- Road Acc/Maint: Access-Dirt, Access-County
- Split Bedroom Plan: Yes
- Style: Double Wide
- Flooring: Laminate
- Mfg 6/15/1976+: Yes
- Foundation/Basement: Bsmt - None, Found - Piers
- Roof: Composition
Price history
| Date | Event | Price |
|---|---|---|
| 8/11/2023 | Sold | $110,000+10%$80/sqft |
Source: Public Record Report a problem | ||
| 5/29/2020 | Sold | $100,000-16%$73/sqft |
Source: PAAR #1029295 Report a problem | ||
| 5/14/2020 | Pending sale | $119,000$87/sqft |
Source: My Home Group Real Estate #1029295 Report a problem | ||
| 9/17/2019 | Listed for sale | $119,000$87/sqft |
Source: Bankers Real Estate #1015464 Report a problem | ||
| 8/10/2019 | Pending sale | $119,000$87/sqft |
Source: Bankers Real Estate #1015464 Report a problem | ||
Public tax history
| Year | Property taxes | Tax assessment |
|---|---|---|
| 2025 | $425 -7.8% | $3,961 +5% |
| 2024 | $461 +5.8% | $3,772 -45.2% |
| 2023 | $436 +13.3% | $6,886 +13.8% |
Find assessor info on the county website
Neighborhood: 86320
Nearby schools
GreatSchools rating
- 7/10Ash Fork Elementary SchoolGrades: PK-5Distance: 4.4 mi
- 7/10Ash Fork Middle SchoolGrades: 6-8Distance: 4.4 mi
- 1/10Ash Fork High SchoolGrades: 9-12Distance: 4.4 mi

