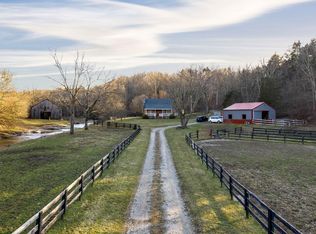Sold for $295,000
$295,000
4265 Trinity Ln, Pendleton, KY 40055
3beds
2,051sqft
Manufactured Home
Built in 1993
3.23 Acres Lot
$309,100 Zestimate®
$144/sqft
$1,875 Estimated rent
Home value
$309,100
$275,000 - $346,000
$1,875/mo
Zestimate® history
Loading...
Owner options
Explore your selling options
What's special
With its spacious ranch-style floor plan, sprawling acreage, and proximity to nature, 4265 Trinity Ln offers an escape from the daily hustle and bustle. Located in the Oldham County School District, the abundance of mature trees and outdoor space of this property create a park-like setting for various activities and relaxation. The 2,000+ square foot layout of this home is well-designed for both entertainment and privacy, with distinct areas for social gatherings. The covered front porch overlooks the 3+ lush acres that runs to the centerline of Pattons Creek. The home and outbuildings are NOT located in the flood hazard area. Inside, the living room, dining room, and family room provide ample space for hosting guests or enjoying quiet evenings with loved ones. The kitchen and casual dining area, bathed in natural light from numerous windows, offer a charming atmosphere for meal prep. Three bedrooms and 2 full baths are thoughtfully situated away from the entertainment areas. The mud/laundry room adds convenience and organization to daily routines. The 1200 sq.ft. detached garage with concrete floor and electric has an inside workshop and shelving. Another separate outbuilding with concrete floor and electric provides ample storage space for equipment and hobbies. Recent updates to essential systems like HVAC, water heater, and roof offer peace of mind. This home was lovingly cared for by one family and is in need of cosmetic touches to reflect your style. The home's interior and exterior were professionally cleaned as was the carpeting. Overall, 4265 Trinity Ln is a hidden gem surrounded by nature's beauty. Schedule your showing appointment today!
Zillow last checked: 8 hours ago
Listing updated: January 27, 2025 at 07:28am
Listed by:
Gale Cox 502-222-5212,
RE/MAX Real Estate Champions
Bought with:
Natalie J Bryan, 290331
Realty ONE Group River Valley
Source: GLARMLS,MLS#: 1660619
Facts & features
Interior
Bedrooms & bathrooms
- Bedrooms: 3
- Bathrooms: 2
- Full bathrooms: 2
Primary bedroom
- Level: First
- Area: 210.82
- Dimensions: 16.60 x 12.70
Bedroom
- Level: First
- Area: 133.06
- Dimensions: 10.08 x 13.20
Bedroom
- Level: First
- Area: 127.26
- Dimensions: 10.10 x 12.60
Primary bathroom
- Level: First
- Area: 93.93
- Dimensions: 10.10 x 9.30
Full bathroom
- Level: First
- Area: 37.24
- Dimensions: 4.90 x 7.60
Dining area
- Level: First
- Area: 160.65
- Dimensions: 11.90 x 13.50
Dining room
- Level: First
- Area: 157.32
- Dimensions: 12.00 x 13.11
Family room
- Level: First
- Area: 242.57
- Dimensions: 19.10 x 12.70
Kitchen
- Level: First
- Area: 170.87
- Dimensions: 14.11 x 12.11
Living room
- Level: First
- Area: 317.8
- Dimensions: 18.16 x 17.50
Mud room
- Level: First
- Area: 87.4
- Dimensions: 9.20 x 9.50
Heating
- Electric, Forced Air, Heat Pump
Cooling
- Central Air, Heat Pump
Features
- Basement: None
- Has fireplace: No
Interior area
- Total structure area: 2,051
- Total interior livable area: 2,051 sqft
- Finished area above ground: 2,051
- Finished area below ground: 0
Property
Parking
- Total spaces: 2
- Parking features: Detached, Entry Front, Driveway
- Garage spaces: 2
- Has uncovered spaces: Yes
Features
- Stories: 1
- Patio & porch: Deck, Porch
- Fencing: None
Lot
- Size: 3.23 Acres
- Features: Irregular Lot, Cleared, Dead End, Wooded
Details
- Parcel number: 4300003C
Construction
Type & style
- Home type: MobileManufactured
- Property subtype: Manufactured Home
Materials
- Vinyl Siding, Wood Frame
- Foundation: Crawl Space, Concrete Blk, Slab
- Roof: Shingle
Condition
- Year built: 1993
Utilities & green energy
- Sewer: Septic Tank
- Water: Public
- Utilities for property: Electricity Connected
Community & neighborhood
Location
- Region: Pendleton
- Subdivision: None
HOA & financial
HOA
- Has HOA: No
Price history
| Date | Event | Price |
|---|---|---|
| 11/7/2024 | Sold | $295,000+2.1%$144/sqft |
Source: | ||
| 10/19/2024 | Contingent | $289,000$141/sqft |
Source: | ||
| 10/11/2024 | Price change | $289,000-3.3%$141/sqft |
Source: | ||
| 8/26/2024 | Price change | $299,000-3.4%$146/sqft |
Source: | ||
| 8/6/2024 | Listed for sale | $309,500$151/sqft |
Source: | ||
Public tax history
| Year | Property taxes | Tax assessment |
|---|---|---|
| 2023 | $1,088 -5% | $130,000 |
| 2022 | $1,145 +0.6% | $130,000 |
| 2021 | $1,137 -1.5% | $130,000 |
Find assessor info on the county website
Neighborhood: 40055
Nearby schools
GreatSchools rating
- 9/10Buckner Elementary SchoolGrades: K-5Distance: 9.4 mi
- 6/10Oldham County Middle SchoolGrades: 6-8Distance: 9.4 mi
- 9/10Oldham County High SchoolGrades: 9-12Distance: 9.2 mi
