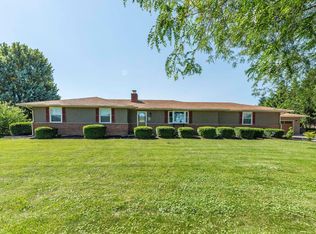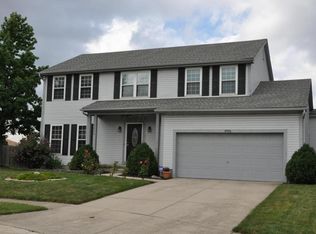NEW PRICE - Welcome to 4265 Trabue Rd. Beautiful ranch style home located on over 1/2 acre lot offering three bedroom and 2.5 baths. Property features include large indoor pool, partially finished basement, family room, living room, rec. room, fireplace, fenced yard, patio, rear storage shed. Very open layout great for entertaining. Kitchen offers high end cabinetry, granite counter tops, stainless steel appliances and much more. Hurry this one wont last, call today for private showing.
This property is off market, which means it's not currently listed for sale or rent on Zillow. This may be different from what's available on other websites or public sources.

